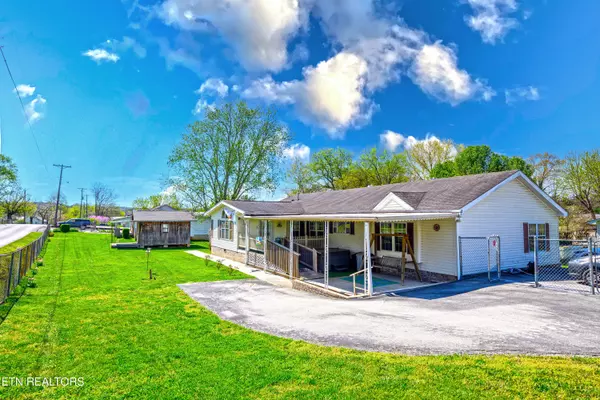249 Davis Rd Strawberry Plains, TN 37871
3 Beds
2 Baths
1,980 SqFt
UPDATED:
11/05/2024 03:02 PM
Key Details
Property Type Single Family Home
Sub Type Residential
Listing Status Pending
Purchase Type For Sale
Square Footage 1,980 sqft
Price per Sqft $133
Subdivision J O Cook Addn
MLS Listing ID 1273509
Style Manufactured
Bedrooms 3
Full Baths 2
Originating Board East Tennessee REALTORS® MLS
Year Built 1999
Lot Size 0.590 Acres
Acres 0.59
Lot Dimensions 100x235 IRR
Property Description
Location
State TN
County Jefferson County - 26
Area 0.59
Rooms
Family Room Yes
Other Rooms LaundryUtility, DenStudy, Bedroom Main Level, Office, Great Room, Family Room, Mstr Bedroom Main Level
Basement None
Dining Room Eat-in Kitchen
Interior
Interior Features Island in Kitchen, Pantry, Walk-In Closet(s), Eat-in Kitchen
Heating Central, Propane, Electric
Cooling Central Cooling, Ceiling Fan(s)
Flooring Laminate, Vinyl
Fireplaces Number 1
Fireplaces Type Gas Log
Window Features Drapes
Appliance Dishwasher, Dryer, Microwave, Range, Refrigerator, Self Cleaning Oven, Washer
Heat Source Central, Propane, Electric
Laundry true
Exterior
Exterior Feature Windows - Vinyl, Fenced - Yard, Porch - Covered, Fence - Chain, Deck, Doors - Storm
Parking Features Detached
Garage Spaces 2.0
Garage Description Detached
Total Parking Spaces 2
Garage Yes
Building
Lot Description Corner Lot, Level
Faces Take 11E to Hamilton, go under tunnel, right on David Rd, house on left. SOP
Sewer Septic Tank
Water Public
Architectural Style Manufactured
Additional Building Storage, Workshop
Structure Type Vinyl Siding,Frame
Schools
High Schools Jefferson County
Others
Restrictions No
Tax ID 041M B 012.00
Energy Description Electric, Propane
Acceptable Financing Cash, Conventional
Listing Terms Cash, Conventional





