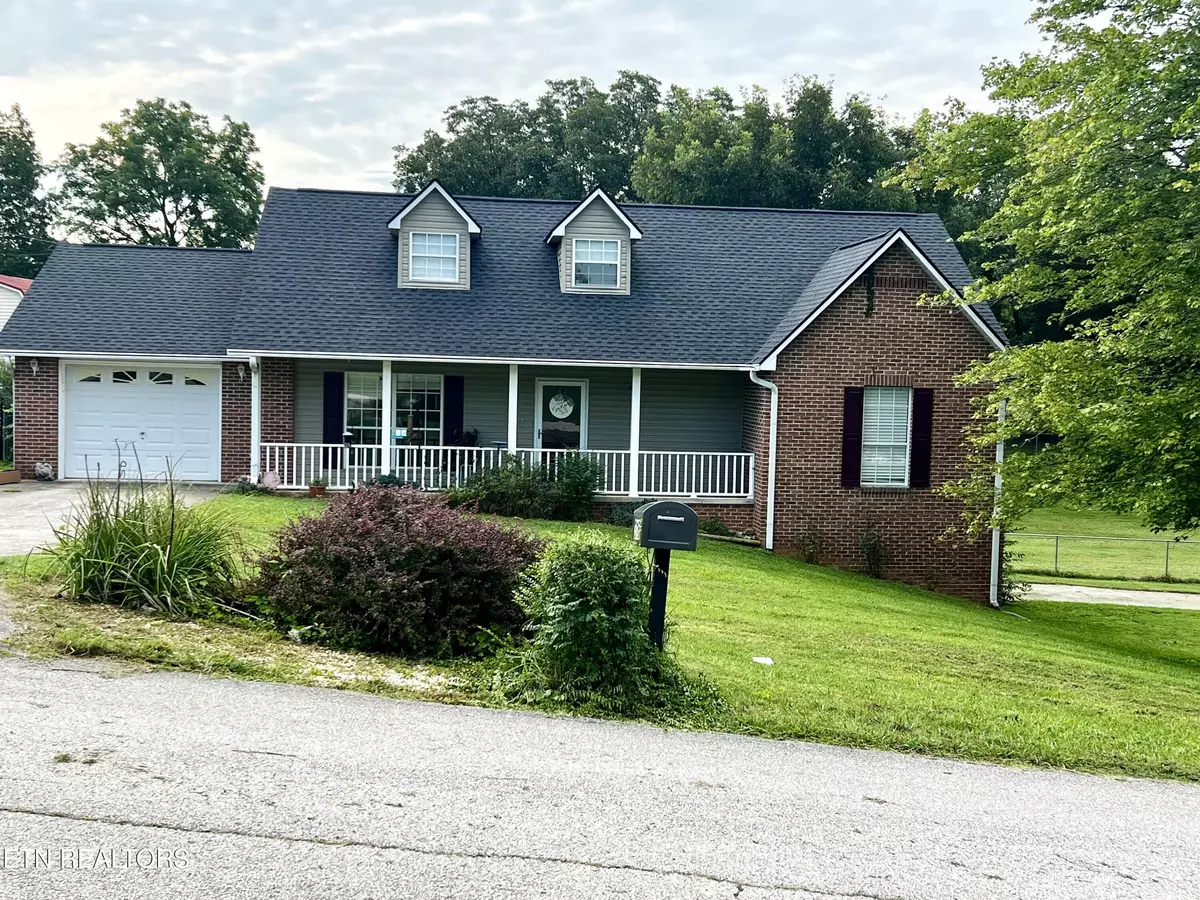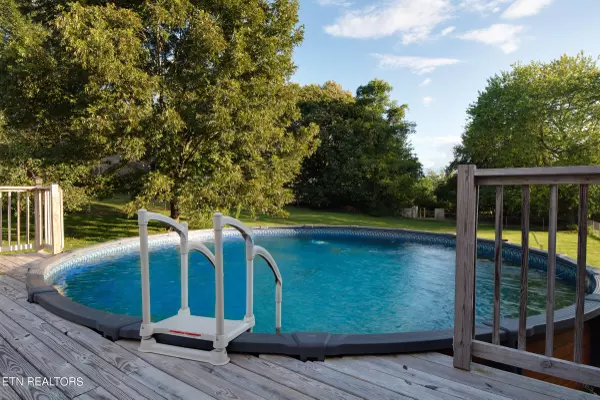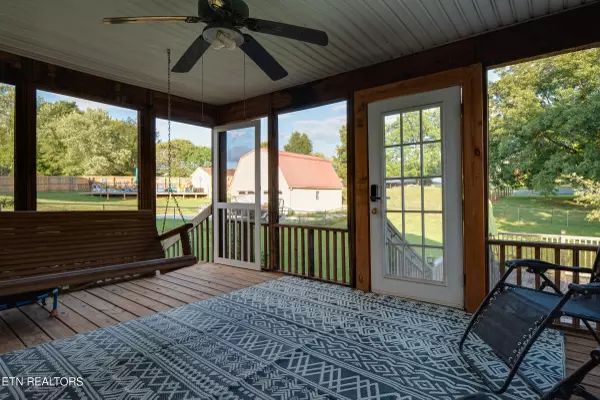316 Sunrise DR Kingston, TN 37763
4 Beds
4 Baths
3,914 SqFt
UPDATED:
12/17/2024 07:08 PM
Key Details
Property Type Single Family Home
Sub Type Residential
Listing Status Pending
Purchase Type For Sale
Square Footage 3,914 sqft
Price per Sqft $107
Subdivision Sunrise Garden No1
MLS Listing ID 1273473
Style Cape Cod
Bedrooms 4
Full Baths 3
Half Baths 1
Originating Board East Tennessee REALTORS® MLS
Year Built 1990
Lot Size 0.830 Acres
Acres 0.83
Lot Dimensions 200' x 179' x 200' x 108'
Property Description
Welcome Home! Relax and enjoy the rare peace of mind of new appliances, water heater, new roof and HVAC, newly updated wood flooring, and professionally painted all wood cabinets with built-in slide out shelves! This beautiful 4 bed 3.5 bath home includes master and laundry on main floor, ample storage areas, 2 garage spaces, a large fenced lot, and plenty of space for entertaining on screened porch or attached pool deck, The finished basement features a large man cave or extra family room. a large open garage that can be used for all your tools in addition to parking , your boat and vehicle inside. This home is situated close to interstate I-40, schools, and beautiful Watts Bar Lake! Call today and make this home yours!
Motivated Seller!!!! All Offers Considered
Location
State TN
County Roane County - 31
Area 0.83
Rooms
Other Rooms Basement Rec Room, Sunroom
Basement Finished
Interior
Interior Features Walk-In Closet(s), Eat-in Kitchen
Heating Heat Pump, Natural Gas
Cooling Central Cooling
Flooring Carpet, Vinyl
Fireplaces Number 1
Fireplaces Type Brick
Appliance Central Vacuum, Dishwasher, Microwave, Range, Refrigerator, Smoke Detector
Heat Source Heat Pump, Natural Gas
Exterior
Exterior Feature Pool - Swim(Abv Grd), Fence - Chain
Parking Features Attached, Basement
Garage Description Attached, Basement, Attached
View City
Garage No
Building
Lot Description Rolling Slope
Faces Exit off I40 on N Kentucky street in kingston. Turn left on 70, to Sunrise Drive turn left
Sewer Public Sewer
Water Public
Architectural Style Cape Cod
Structure Type Vinyl Siding,Brick
Schools
Middle Schools Kingston
High Schools Roane County
Others
Restrictions No
Tax ID 058L E 026.00
Energy Description Gas(Natural)





