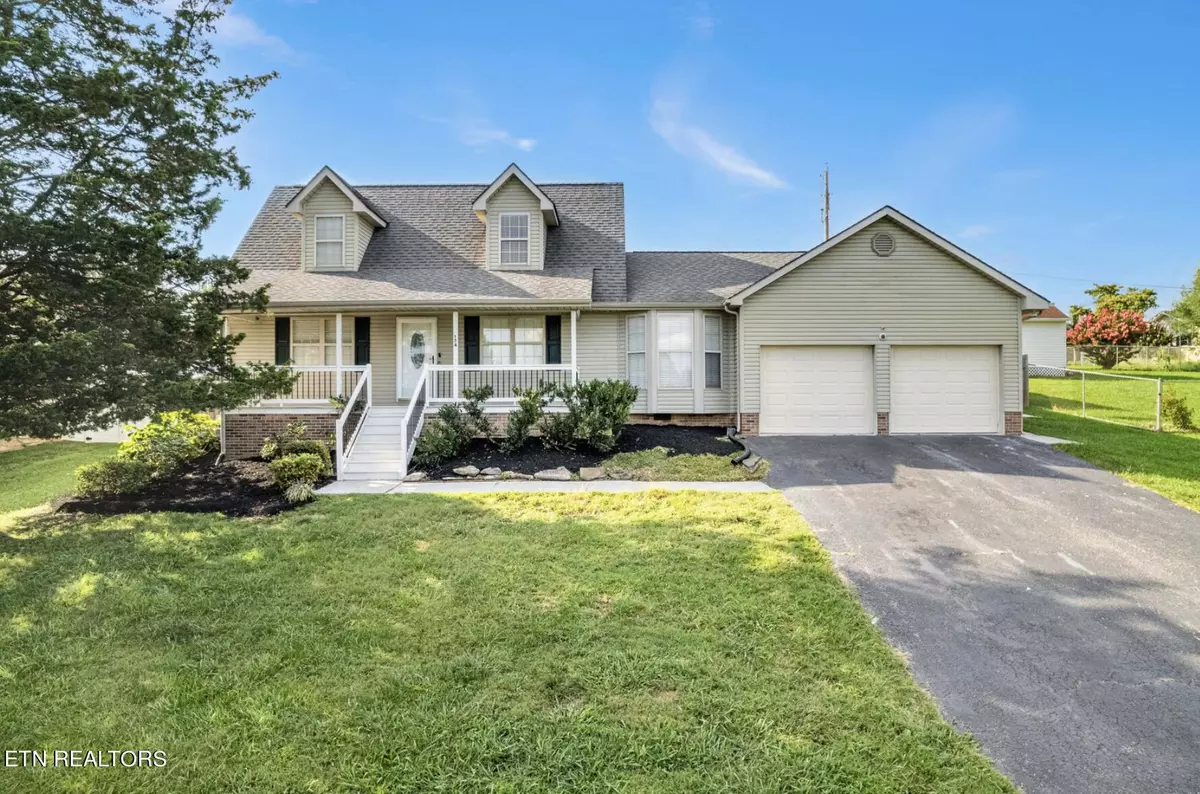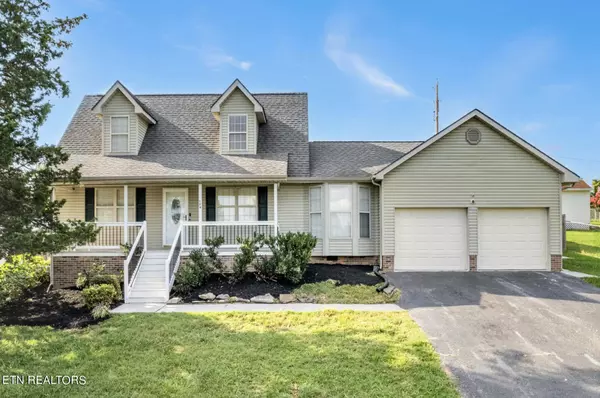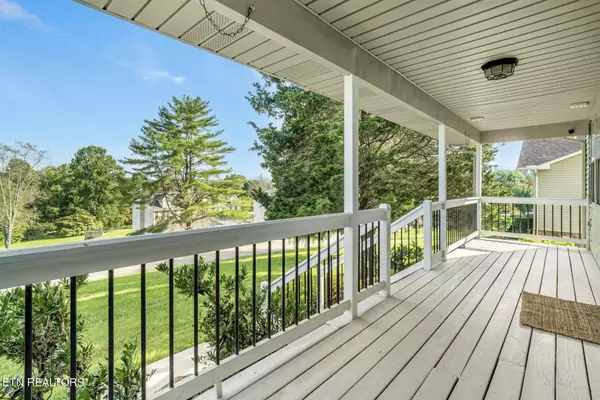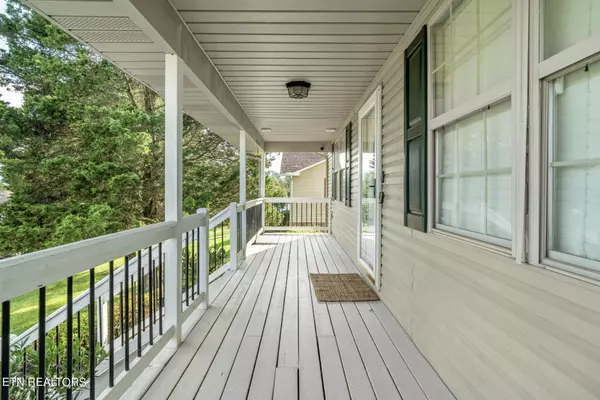174 Hickory LN Jacksboro, TN 37757
3 Beds
2 Baths
1,889 SqFt
UPDATED:
01/19/2025 02:10 PM
Key Details
Property Type Single Family Home
Sub Type Residential
Listing Status Active
Purchase Type For Sale
Square Footage 1,889 sqft
Price per Sqft $184
Subdivision Wier Woods
MLS Listing ID 1273198
Style Traditional
Bedrooms 3
Full Baths 2
Originating Board East Tennessee REALTORS® MLS
Year Built 1993
Lot Size 0.340 Acres
Acres 0.34
Property Description
Step inside this newly remodeled gem, where modern elegance meets cozy charm. This home boasts a fresh makeover with new carpeting and a vibrant new coat of paint, complemented by new flooring in the laundry room and front entrance. The front porch has been thoughtfully redesigned, setting the stage for welcoming guests or enjoying quiet mornings.
The heart of this home lies in its stylish, modern kitchen, equipped with brand-new appliances, a chic backsplash, and contemporary lighting fixtures that add a touch of sophistication. Every bathroom throughout the house has been tastefully redone, offering a new feel.
The garage features a sleek epoxy finish, enhancing durability and aesthetic appeal. Outside, the extraordinary outdoor space promises endless entertainment possibilities, perfect for hosting gatherings or cooking al fresco.
The expansive dining room, conveniently located next to the kitchen, provides ample space for dinner parties and family meals, while the large laundry room adds to the home's functionality. The spacious master bedroom on the main floor comes with generous closet space, ensuring plenty of storage for your wardrobe essentials. Upstairs, you'll find additional guest bedrooms and baths, offering comfort and privacy for family and friends.
Relax on the covered porch, a delightful extension of the inviting rear patio area, where you can enjoy peaceful evenings and the beauty of the surrounding neighborhood.
This charming home, nestled in an established and friendly community, awaits your personal touches. Make it yours today!
Location
State TN
County Campbell County - 37
Area 0.34
Rooms
Other Rooms LaundryUtility, Mstr Bedroom Main Level
Basement Crawl Space
Dining Room Eat-in Kitchen
Interior
Interior Features Walk-In Closet(s), Eat-in Kitchen
Heating Central, Electric
Cooling Central Cooling
Flooring Carpet, Hardwood, Tile
Fireplaces Type None
Appliance Dishwasher, Microwave, Range, Refrigerator, Self Cleaning Oven, Smoke Detector
Heat Source Central, Electric
Laundry true
Exterior
Exterior Feature Windows - Vinyl, Fenced - Yard, Patio, Porch - Covered, Deck
Parking Features Garage Door Opener, Main Level
Garage Spaces 2.0
Garage Description Garage Door Opener, Main Level
View Country Setting
Porch true
Total Parking Spaces 2
Garage Yes
Building
Lot Description Irregular Lot, Level, Rolling Slope
Faces I 75 exit 134 to Jacksboro. R onto Weir Wood Dr. 3rd L onto Hickory Lane. Home is on the left
Sewer Septic Tank
Water Public
Architectural Style Traditional
Structure Type Vinyl Siding,Frame
Schools
Middle Schools Jacksboro
High Schools Campbell County Comprehensive
Others
Restrictions No
Tax ID 103N A 027.00
Energy Description Electric





