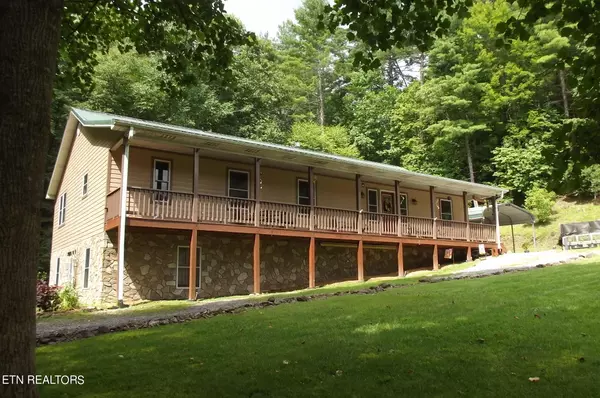1878 Omaha Rd Del Rio, TN 37727
5 Beds
3 Baths
4,536 SqFt
UPDATED:
11/05/2024 04:14 PM
Key Details
Property Type Single Family Home
Sub Type Residential
Listing Status Active
Purchase Type For Sale
Square Footage 4,536 sqft
Price per Sqft $179
MLS Listing ID 1272848
Style Traditional
Bedrooms 5
Full Baths 3
Originating Board East Tennessee REALTORS® MLS
Year Built 2006
Lot Size 11.030 Acres
Acres 11.03
Property Description
Location
State TN
County Cocke County - 39
Area 11.03
Rooms
Family Room Yes
Other Rooms Basement Rec Room, LaundryUtility, Sunroom, Addl Living Quarter, Bedroom Main Level, Family Room, Mstr Bedroom Main Level
Basement Finished
Interior
Interior Features Pantry, Walk-In Closet(s)
Heating Heat Pump, Propane, Zoned, Electric
Cooling Central Cooling, Ceiling Fan(s)
Flooring Carpet, Tile
Fireplaces Number 1
Fireplaces Type Gas, Ventless
Appliance Backup Generator, Dishwasher, Dryer, Range, Refrigerator, Smoke Detector, Washer
Heat Source Heat Pump, Propane, Zoned, Electric
Laundry true
Exterior
Exterior Feature Porch - Covered, Porch - Enclosed
Parking Features Garage Door Opener, Carport, Detached, Main Level
Garage Spaces 2.0
Carport Spaces 2
Garage Description Detached, Garage Door Opener, Carport, Main Level
View Country Setting, Wooded
Total Parking Spaces 2
Garage Yes
Building
Lot Description Creek, Private, Wooded, Rolling Slope
Faces From Newport go 11 miles east on Hwy 25-70 to Del Rio Post Office then right on Hwy 107. Past Del Rio Elementary school/Fire Department, another short bit to Fox Den Restaurant and Round Mountain Country Store on left side...that's corner of Blue Mill Road and Hwy 107. Turn right on Blue Mill Road and go about 2 miles to Spicewood Flats Road then right on Spicewood. Travel through the National Forest until you reach the Y in the road. Rock left and paved right. Take the paving to the right. 1/4 mile ahead you'll see two log homes on left with a concrete driveway. Meet the agent there
Sewer Septic Tank
Water Well
Architectural Style Traditional
Additional Building Storage
Structure Type Vinyl Siding,Frame
Others
Restrictions Yes
Tax ID 107 001.02
Energy Description Electric, Propane





