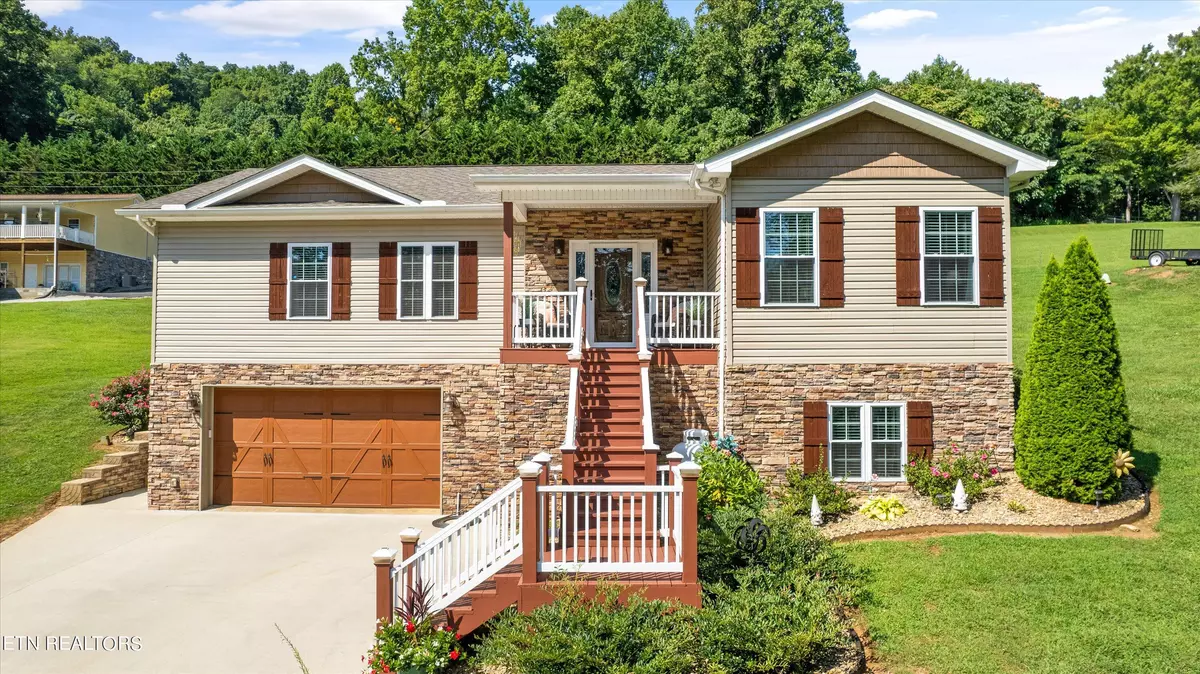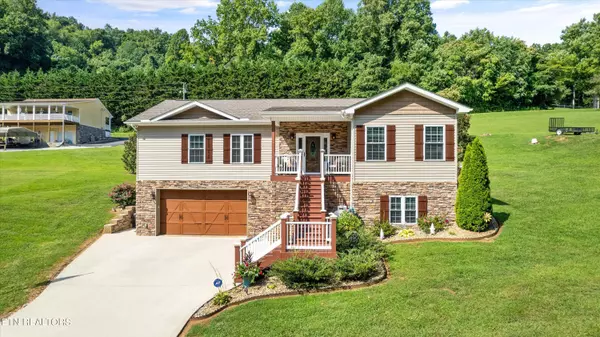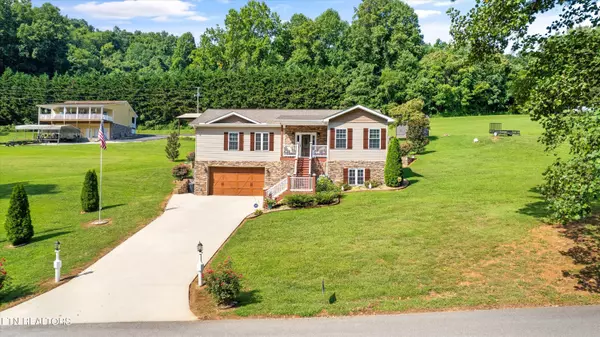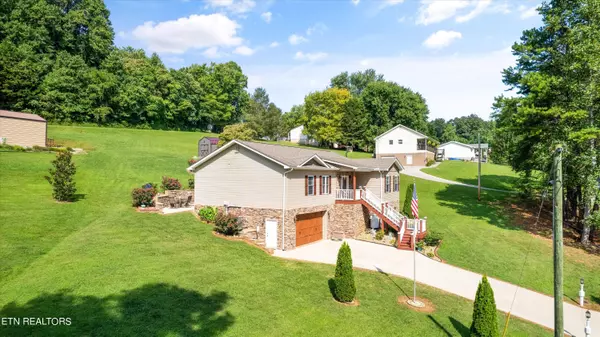180 Owens DR Rocky Top, TN 37769
2 Beds
2 Baths
3,200 SqFt
UPDATED:
11/12/2024 02:09 AM
Key Details
Property Type Single Family Home
Sub Type Residential
Listing Status Active
Purchase Type For Sale
Square Footage 3,200 sqft
Price per Sqft $192
Subdivision Lindsay Mill I
MLS Listing ID 1272806
Style Traditional
Bedrooms 2
Full Baths 2
Originating Board East Tennessee REALTORS® MLS
Year Built 2018
Lot Size 0.400 Acres
Acres 0.4
Property Description
Experience the perfect combination of convenience and comfort in this well-crafted home, built in 2018 and located just 30 minutes from Knoxville. Whether you're commuting to work or heading out for a day of shopping, you'll appreciate the short drive. Plus, this home is just a 10-minute walk or 2-minute drive to Norris Lake and Mountain Lake Marina & restaurant, offering the benefits of lake life without the upkeep of a lakefront property.
All of the main level and exterior furniture are included in the sale of the home, so whether you're looking for a future Airbnb investment or a turn-key home, this one will be ready for you!
Set on a cleared, spacious 0.40-acre lot, this property is truly a unique find being so close to the lake. Inside, you'll discover an open-concept layout that's ideal for modern living and entertaining. The home features two bedrooms, including a master suite, and two bathrooms. There are two rooms which include closets and windows that could be used as additional bedrooms if the septic permit is upgraded. Granite countertops can be found throughout the kitchen, bathrooms, and laundry room, adding a touch of elegance. The kitchen is equipped with LG stainless steel appliances and slam-proof doors, providing lots functionality.
A large covered back deck with beautiful masonary work and a downstairs rec room with a wet bar make this home perfect for hosting gatherings or accommodating large families. The bonus room downstairs, currently used as a guest bedroom, offers additional flexibility. The home is also equipped with high-speed internet, with download speeds of 100 MB per second and upload speeds of 30 MB per second. You'll always be connected!
Outdoor enthusiasts will love the easy access to numerous ATV and hiking trails that you can reach directly from the house. The large paved driveway offers plenty of parking, and the two-car garage provides extra storage and convenience. The home also includes an Electrolux dryer and clothes washer, adding to its practicality.
This is more than just a home—it's a lifestyle. Don't miss the chance to make it yours!
Location
State TN
County Campbell County - 37
Area 0.4
Rooms
Other Rooms Basement Rec Room, LaundryUtility, DenStudy, Workshop, Extra Storage, Office
Basement Finished
Dining Room Eat-in Kitchen
Interior
Interior Features Island in Kitchen, Wet Bar, Eat-in Kitchen
Heating Central, Heat Pump, Propane, Electric
Cooling Central Cooling
Flooring Hardwood, Tile
Fireplaces Number 1
Fireplaces Type Gas Log
Appliance Dishwasher, Dryer, Humidifier, Microwave, Range, Refrigerator, Self Cleaning Oven, Smoke Detector, Washer
Heat Source Central, Heat Pump, Propane, Electric
Laundry true
Exterior
Exterior Feature Porch - Covered, Deck
Garage Spaces 2.0
View Country Setting
Total Parking Spaces 2
Garage Yes
Building
Lot Description Waterfront Access
Faces From Knoxville get on I-275 N 1.1 mi Take I-75 N to US-441 S/Norris Fwy in Rocky Top. Take exit 128 from I-75 N 23.5 mi Turn left onto US-441 S/Norris Fwy 1.4 mi Turn left onto Oak Grove Rd 1.5 mi Sharp right onto Lindsay Mill Rd 0.3 mi Lindsay Mill Rd turns slightly left and becomes Lindsey Mill Cir 0.3 mi Turn left onto Owens Dr
Sewer Septic Tank
Water Public
Architectural Style Traditional
Structure Type Vinyl Siding,Brick,Block
Schools
Middle Schools Jacksboro
High Schools Campbell County Comprehensive
Others
Restrictions Yes
Tax ID 135E A 083.00
Energy Description Electric, Propane





