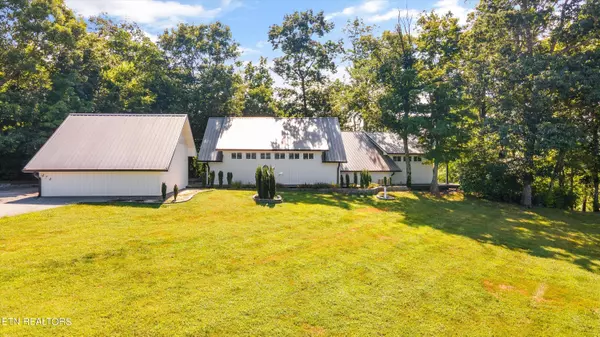474 River Stone DR Blaine, TN 37709
3 Beds
2 Baths
2,150 SqFt
UPDATED:
12/19/2024 05:37 PM
Key Details
Property Type Single Family Home
Sub Type Residential
Listing Status Active
Purchase Type For Sale
Square Footage 2,150 sqft
Price per Sqft $208
Subdivision River Stone Subdivision
MLS Listing ID 1272726
Style Other,Contemporary
Bedrooms 3
Full Baths 2
Originating Board East Tennessee REALTORS® MLS
Year Built 2012
Lot Size 1.510 Acres
Acres 1.51
Property Description
Wow, what a beauty! This custom built home listed by the original owner is located in the beautiful River Stone subdivision sitting right on the Holston River. With views of River Glen Farms equestrian facility directly across the river you can watch the beautiful horses all day! This is a must see in person to truly admire its character. Offering over 2,000 square feet, 1.51 acres, a 2 car garage, 3 beds, 2 full baths, beautiful kitchen with granite countertops, plenty of storage space, family room surrounded by Pella glass sliding doors, and GORGEOUS serene views overlooking the river from the primary bedroom & living areas. You can expect to see plenty of wildlife here, even including an occasional Bald Eagle. It doesn't get much more peaceful than this! River Stone subdivision offers a private community boat ramp, perfect for taking your kayaks down the Holston River. Located less than 30 minutes from Knoxville, Cherokee Lake, and the famous Grainger County Tomato Festival! This home is truly one of a kind, book your showing now and bring us an offer! Buyer & Buyers agent to verify all information.
Please do not go to the property without a licensed real estate agent. Contact me to book a showing!
Location
State TN
County Grainger County - 45
Area 1.51
Rooms
Family Room Yes
Other Rooms 2nd Rec Room, Sunroom, Extra Storage, Office, Family Room, Mstr Bedroom Main Level
Basement Crawl Space
Interior
Interior Features Island in Kitchen, Walk-In Closet(s), Eat-in Kitchen
Heating Central, Other, Electric
Cooling Central Cooling, Ceiling Fan(s)
Flooring Carpet, Hardwood, Vinyl, Other
Fireplaces Type None
Appliance Dryer, Microwave, Range, Refrigerator, Washer
Heat Source Central, Other, Electric
Exterior
Exterior Feature Window - Energy Star, Windows - Vinyl, Fence - Privacy, Fence - Wood, Deck, Balcony, Boat - Ramp, Doors - Energy Star
Parking Features Garage Door Opener, Detached, Side/Rear Entry, Main Level
Garage Spaces 2.0
Garage Description Detached, SideRear Entry, Garage Door Opener, Main Level
View Mountain View, Country Setting, Wooded, Other
Total Parking Spaces 2
Garage Yes
Building
Lot Description Cul-De-Sac, Waterfront Access, River, Private, Wooded, Irregular Lot, Level, Rolling Slope
Faces Follow I-40 E and US-11W N/Rutledge Pike to Circle Rd in Corryton. Make a right on circle Rd. Turn left onto Old Rutledge Pike. Turn right onto Richland Rd travel about 3.3 miles. Sharp right onto Indian Ridge Rd travel about 2.1 miles. Turn right onto Stone Rd. Turn right onto River Stone Dr. You will see River Stone Subdivision sign. Continue through subdivision and home will be at the end of the cul-de-sac
Sewer Septic Tank
Water Public
Architectural Style Other, Contemporary
Additional Building Storage
Structure Type Vinyl Siding,Other,Wood Siding,Block,Frame
Schools
Middle Schools Rutledge
High Schools Grainger County Adult
Others
Restrictions Yes
Tax ID 100H A 022.00
Energy Description Electric
Acceptable Financing New Loan, Cash, Conventional
Listing Terms New Loan, Cash, Conventional





