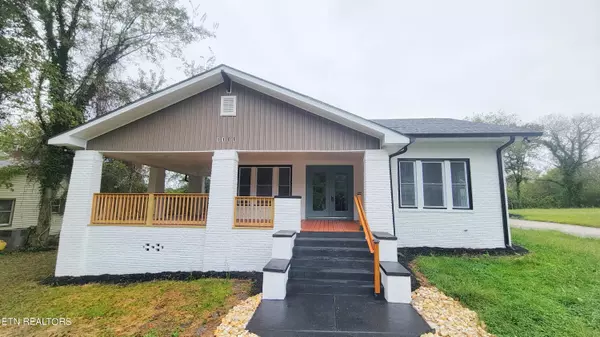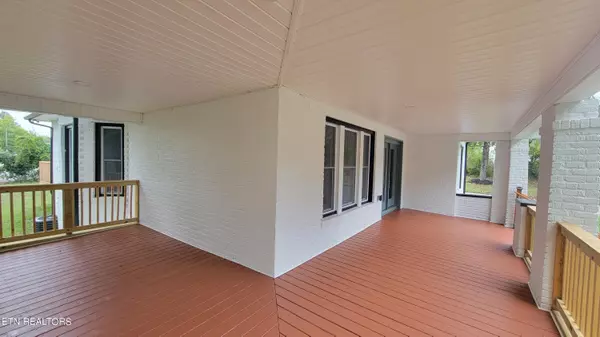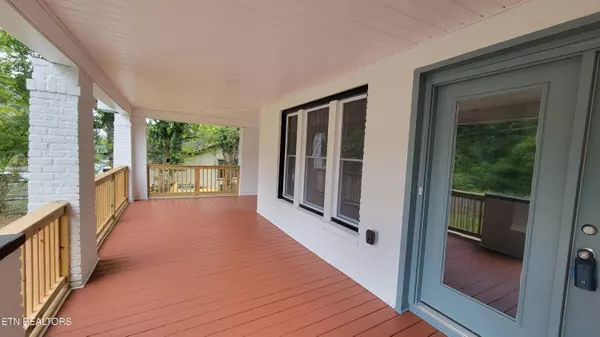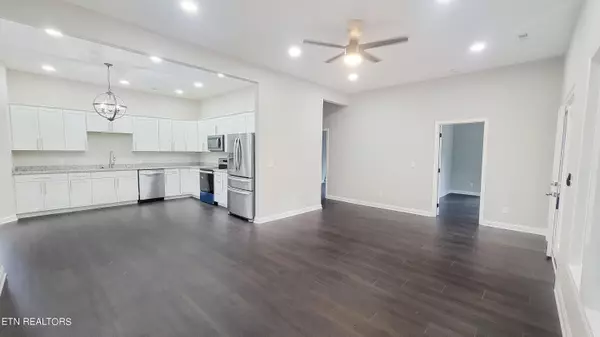1100 Pembroke Ave Knoxville, TN 37917
4 Beds
3 Baths
1,848 SqFt
UPDATED:
01/01/2025 03:05 PM
Key Details
Property Type Single Family Home
Sub Type Residential
Listing Status Active
Purchase Type For Sale
Square Footage 1,848 sqft
Price per Sqft $216
Subdivision Piedmont Place Addn
MLS Listing ID 1272598
Style Craftsman
Bedrooms 4
Full Baths 2
Half Baths 1
Originating Board East Tennessee REALTORS® MLS
Year Built 1920
Lot Size 0.510 Acres
Acres 0.51
Lot Dimensions 115X145X195X168
Property Description
The home sits on a serene triple lot at the end of a private cul-de-sac. With 10-foot ceilings, four spacious bedrooms, and two and a half bathrooms, it combines charm with modern comfort. The chef's kitchen features stainless steel appliances, granite countertops, and custom cabinetry. Elegant bathrooms with marble vanities and custom tile showers add a spa-like touch. Luxury Vinyl Plank flooring flows throughout, while large windows fill the home with natural light.
The oversized three-car garage with a workshop and a wrap-around front porch provides both utility and relaxation. The triple lot offers ample parking and endless potential for outdoor living, from lush landscaping to entertainment spaces.
Conveniently located in North Knoxville, the property is just a short drive from the University of Tennessee, major hospitals, shopping centers, and Knoxville McGhee Tyson Airport. This home is the perfect blend of suburban privacy and urban accessibility. Schedule your showing today!
Location
State TN
County Knox County - 1
Area 0.51
Rooms
Family Room Yes
Other Rooms LaundryUtility, Workshop, Rough-in-Room, Bedroom Main Level, Extra Storage, Office, Breakfast Room, Family Room, Mstr Bedroom Main Level
Basement Crawl Space
Dining Room Eat-in Kitchen, Formal Dining Area
Interior
Interior Features Pantry, Walk-In Closet(s), Eat-in Kitchen
Heating Central, Electric
Cooling Central Cooling, Ceiling Fan(s)
Flooring Laminate, Vinyl, Tile, Sustainable
Fireplaces Type None
Appliance Microwave, Range, Refrigerator, Smoke Detector
Heat Source Central, Electric
Laundry true
Exterior
Exterior Feature Window - Energy Star, Windows - Vinyl, Windows - Insulated, Fenced - Yard, Porch - Covered, Prof Landscaped, Fence - Chain, Deck, Doors - Energy Star
Parking Features Garage Door Opener, Designated Parking, Detached, RV Parking, Side/Rear Entry, Main Level, Off-Street Parking
Garage Spaces 3.0
Garage Description Detached, RV Parking, SideRear Entry, Garage Door Opener, Main Level, Off-Street Parking, Designated Parking
Community Features Sidewalks
Amenities Available Storage
View City
Total Parking Spaces 3
Garage Yes
Building
Lot Description Cul-De-Sac, Private, Level
Faces GPS Friendly. Head northwest on Henley St toward Cumberland Ave 0.2 mi. Use the right 2 lanes to merge onto I-40 E via the ramp to Asheville 1.5 mi. Take exit 389 toward US-441 N/Broadway 0.2 mi. Use any lane to turn left onto Hall of Fame Dr 0.5 mi. Merge onto N Broadway. Pass by Burger King (on the right in 0.8 mi) 1.4 mi. Turn left onto Pembroke Ave 0.1 mi (after Bojangles). House will be at the end on the left.
Sewer Public Sewer
Water Public
Architectural Style Craftsman
Additional Building Storage, Workshop
Structure Type Brick,Block
Schools
Middle Schools Whittle Springs
High Schools Fulton
Others
Restrictions Yes
Tax ID 069LJ001
Energy Description Electric





