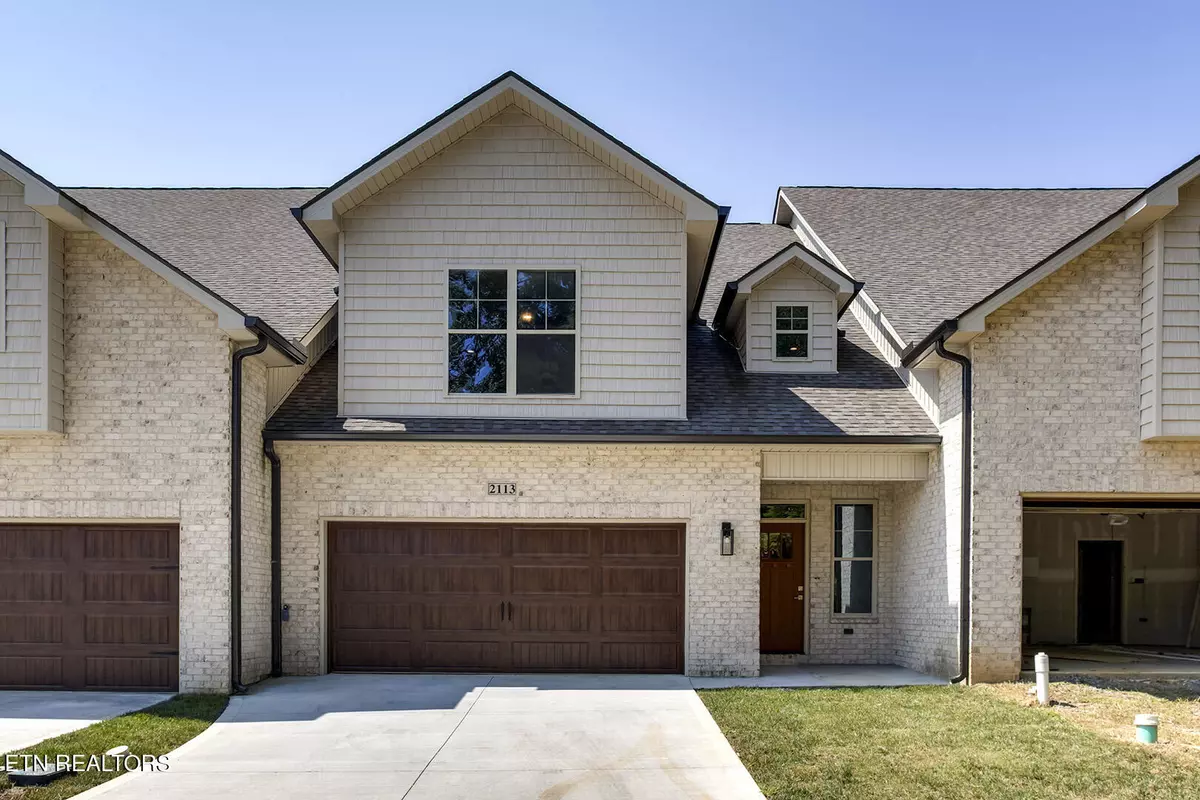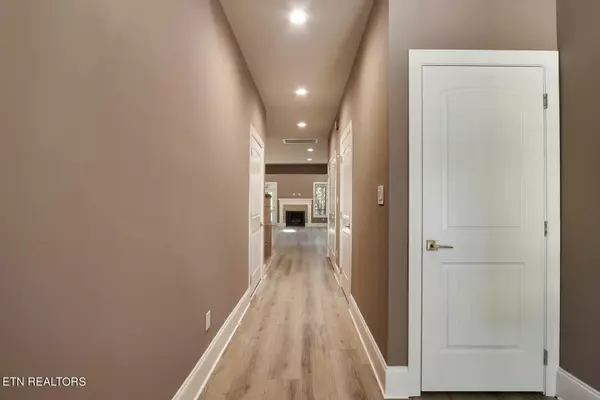GET MORE INFORMATION
$ 480,000
$ 485,000 1.0%
2113 Rose Cottage WAY Knoxville, TN 37931
3 Beds
3 Baths
2,527 SqFt
UPDATED:
Key Details
Sold Price $480,000
Property Type Single Family Home
Sub Type Residential
Listing Status Sold
Purchase Type For Sale
Square Footage 2,527 sqft
Price per Sqft $189
Subdivision Tippit Village Unit 2
MLS Listing ID 1272343
Sold Date 01/09/25
Style Traditional
Bedrooms 3
Full Baths 2
Half Baths 1
HOA Fees $93/ann
Originating Board East Tennessee REALTORS® MLS
Year Built 2024
Lot Size 2,613 Sqft
Acres 0.06
Lot Dimensions 29 x 92.70
Property Description
Location
State TN
County Knox County - 1
Area 0.06
Rooms
Family Room Yes
Other Rooms Great Room, Family Room, Mstr Bedroom Main Level, Split Bedroom
Basement Slab, Unfinished
Dining Room Breakfast Bar, Eat-in Kitchen
Interior
Interior Features Cathedral Ceiling(s), Island in Kitchen, Pantry, Walk-In Closet(s), Breakfast Bar, Eat-in Kitchen
Heating Central, Electric
Cooling Central Cooling
Flooring Vinyl, Tile
Fireplaces Number 1
Fireplaces Type Pre-Fab, Insert
Appliance Dishwasher, Disposal, Microwave, Range, Self Cleaning Oven, Smoke Detector, Tankless Wtr Htr
Heat Source Central, Electric
Exterior
Exterior Feature Windows - Vinyl, Windows - Insulated, Porch - Enclosed, Porch - Screened, Prof Landscaped, Deck, Cable Available (TV Only)
Parking Features Garage Door Opener, Attached, Main Level
Garage Spaces 2.0
Garage Description Attached, Garage Door Opener, Main Level, Attached
View Other
Total Parking Spaces 2
Garage Yes
Building
Lot Description Private
Faces Ball Camp to Andes Rd to David Tippit Way, (L) on Gisele Way, (L) on Rose Cottage Way.
Sewer Public Sewer
Water Public
Architectural Style Traditional
Structure Type Vinyl Siding,Other,Brick
Schools
Middle Schools Karns
High Schools Karns
Others
HOA Fee Include Grounds Maintenance
Restrictions Yes
Tax ID 091PD054
Energy Description Electric
Acceptable Financing FHA, Cash, Conventional
Listing Terms FHA, Cash, Conventional





