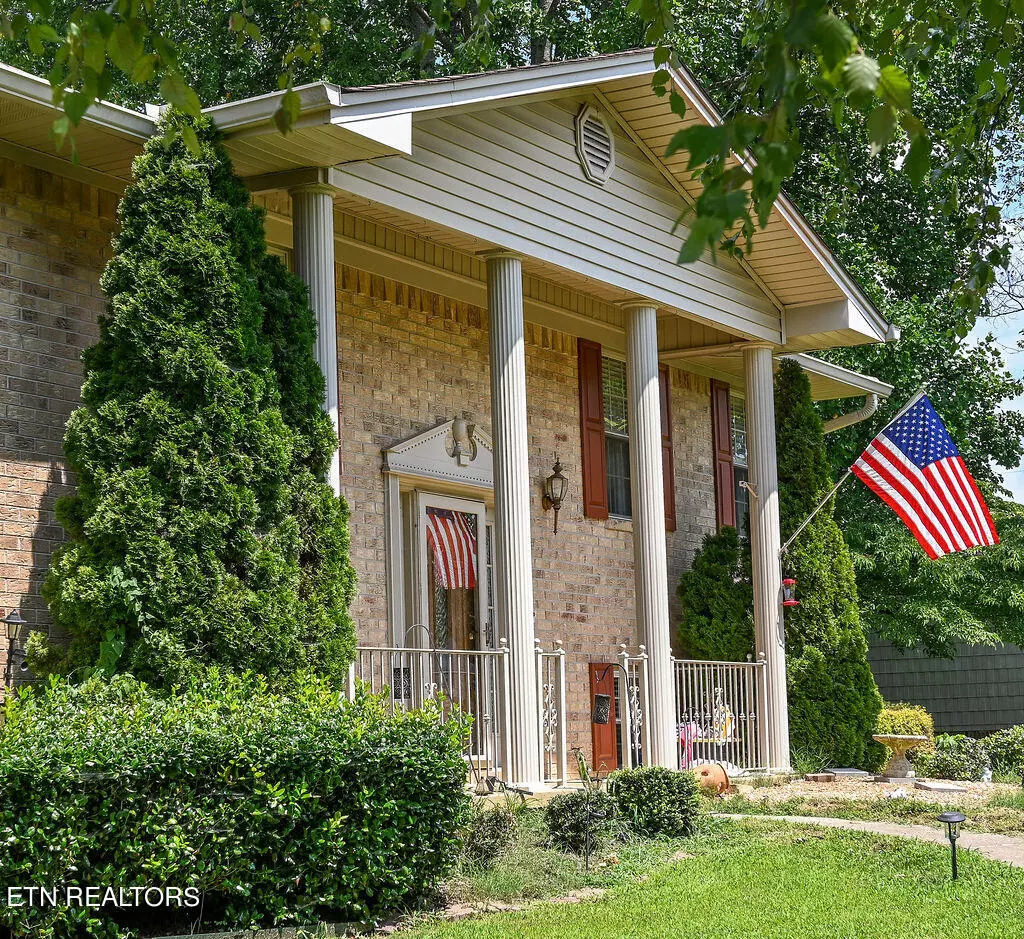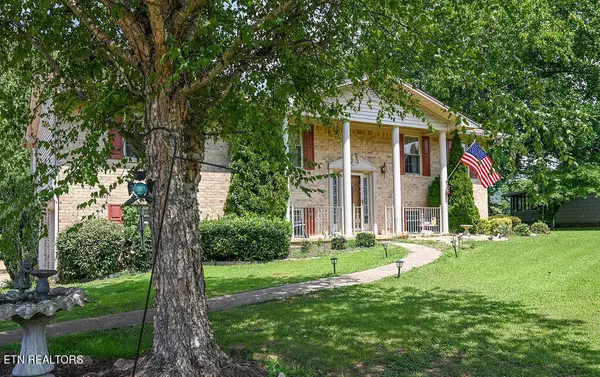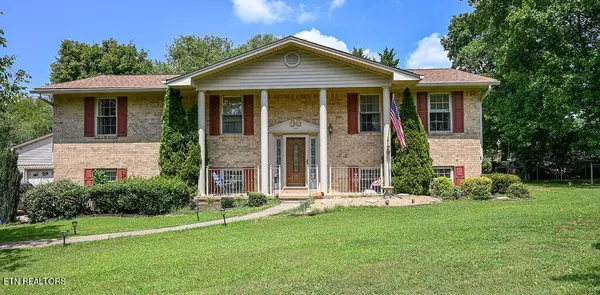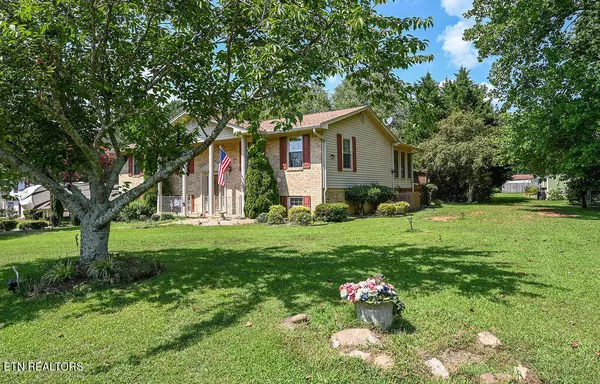169 Mapleton DR Cleveland, TN 37312
3 Beds
3 Baths
2,480 SqFt
UPDATED:
12/23/2024 06:50 PM
Key Details
Property Type Single Family Home
Sub Type Residential
Listing Status Active
Purchase Type For Sale
Square Footage 2,480 sqft
Price per Sqft $205
Subdivision Mapleton Hill
MLS Listing ID 1272295
Style Traditional
Bedrooms 3
Full Baths 3
Originating Board East Tennessee REALTORS® MLS
Year Built 1975
Lot Size 0.680 Acres
Acres 0.68
Lot Dimensions 103x298x102x281
Property Description
Location
State TN
County Bradley County - 47
Area 0.68
Rooms
Family Room Yes
Other Rooms LaundryUtility, Sunroom, Workshop, Bedroom Main Level, Extra Storage, Office, Family Room, Mstr Bedroom Main Level
Basement Partially Finished, Plumbed, Walkout
Interior
Interior Features Pantry, Walk-In Closet(s), Eat-in Kitchen
Heating Central, Heat Pump, Propane, Electric
Cooling Central Cooling, Ceiling Fan(s), Window Unit(s)
Flooring Hardwood, Vinyl, Tile
Fireplaces Number 1
Fireplaces Type Brick, Other, Gas Log
Window Features Drapes
Appliance Dishwasher, Disposal, Dryer, Microwave, Range, Refrigerator, Security Alarm, Washer
Heat Source Central, Heat Pump, Propane, Electric
Laundry true
Exterior
Exterior Feature Windows - Vinyl, Pool - Swim(Abv Grd), Porch - Covered, Deck, Doors - Storm
Parking Features Garage Door Opener, Attached, Basement, Detached, RV Parking, Side/Rear Entry, Off-Street Parking
Garage Spaces 3.0
Garage Description Attached, Detached, RV Parking, SideRear Entry, Basement, Garage Door Opener, Off-Street Parking, Attached
View Other
Total Parking Spaces 3
Garage Yes
Building
Lot Description Irregular Lot, Level
Faces From Paul Huff Parkway NW and Mouse Creek Rd NW - Head northeast on Mouse Creek Rd NW. Turn right onto Mapleton Dr NW. Property will be on your left.
Sewer Public Sewer
Water Public
Architectural Style Traditional
Additional Building Storage, Workshop
Structure Type Vinyl Siding,Other,Brick
Schools
Middle Schools Cleveland
High Schools Cleveland
Others
Restrictions Yes
Tax ID 027J A 005.00
Energy Description Electric, Propane





