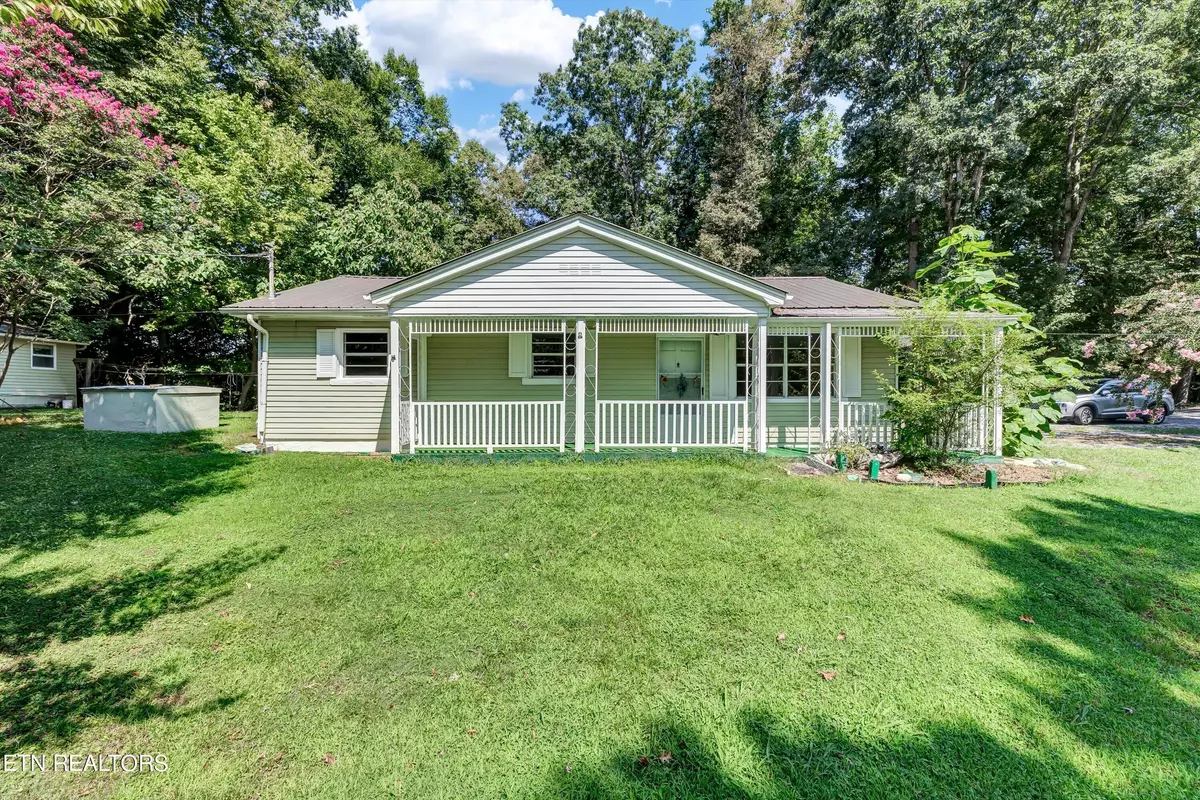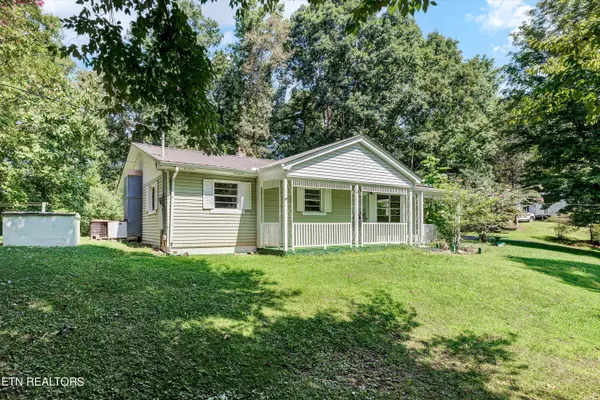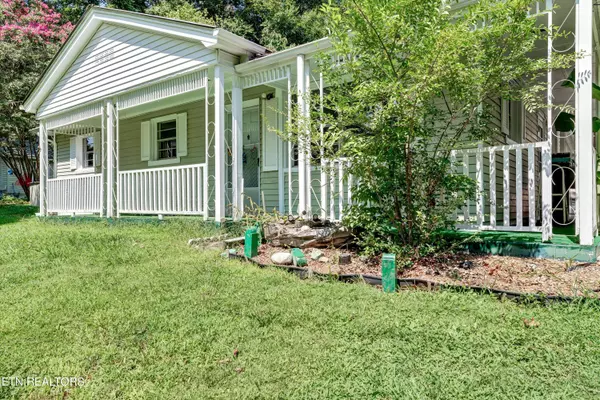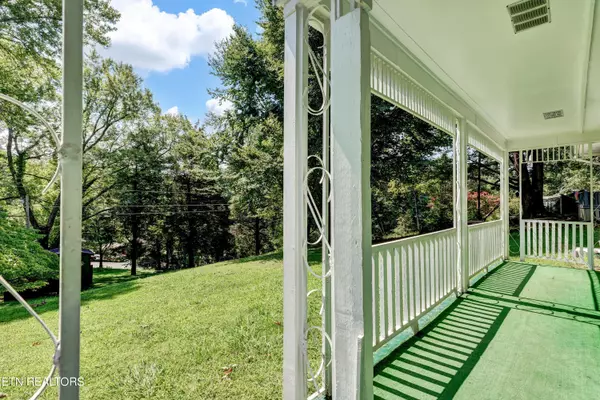1623 Ellison LN Knoxville, TN 37919
3 Beds
1 Bath
1,120 SqFt
UPDATED:
01/15/2025 05:34 PM
Key Details
Property Type Single Family Home
Sub Type Residential
Listing Status Active
Purchase Type For Sale
Square Footage 1,120 sqft
Price per Sqft $348
MLS Listing ID 1272255
Style Traditional
Bedrooms 3
Full Baths 1
Originating Board East Tennessee REALTORS® MLS
Year Built 1971
Lot Size 0.720 Acres
Acres 0.72
Property Description
As you approach, you'll be greeted by a welcoming covered front porch that overlooks a spacious front yard—ideal for enjoying peaceful mornings with a cup of coffee. Inside, the home boasts new vinyl plank flooring throughout, giving it a fresh and modern feel.
The kitchen, featuring wooden cabinetry and a large window with a view of the backyard, includes a serving window that looks into the living room. The bedrooms are fitted with the same stylish vinyl plank flooring, ensuring a cohesive look throughout the home. The bathroom is bright and inviting, adorned with light tones.
Step out onto the covered back porch, perfect for relaxing or entertaining guests. Additionally, there is a one-car carport located at the back of the home for your convenience.
Don't miss out on this fantastic opportunity to own a beautiful home in a prime location! Call to schedule your showing TODAY!
Location
State TN
County Knox County - 1
Area 0.72
Rooms
Basement None
Interior
Heating Central, Electric
Cooling Central Cooling
Flooring Vinyl
Fireplaces Type None
Appliance Range
Heat Source Central, Electric
Exterior
Exterior Feature Porch - Covered
Parking Features Carport, Side/Rear Entry, Main Level, Off-Street Parking
Carport Spaces 1
Garage Description SideRear Entry, Carport, Main Level, Off-Street Parking
Garage No
Building
Lot Description Rolling Slope
Faces From Papermill Dr NW, Use the left 2 lanes to turn left onto N Northshore Dr; Turn left onto Wrights Ferry Rd; Turn left onto Ellison Ln SW; Destination will be on the left.
Sewer Septic Tank
Water Well
Architectural Style Traditional
Structure Type Vinyl Siding,Frame
Schools
Middle Schools Bearden
High Schools West
Others
Restrictions Yes
Tax ID 134 014
Energy Description Electric





