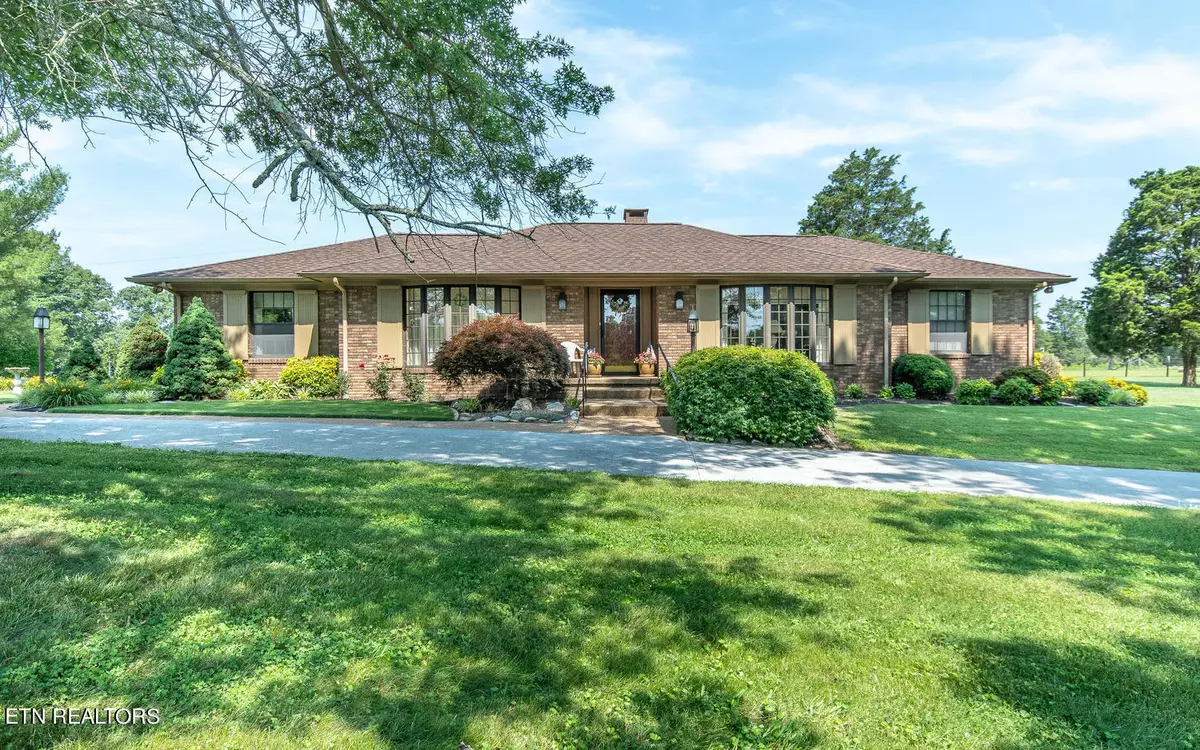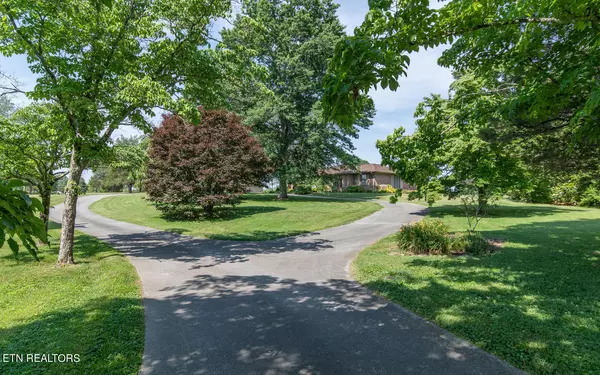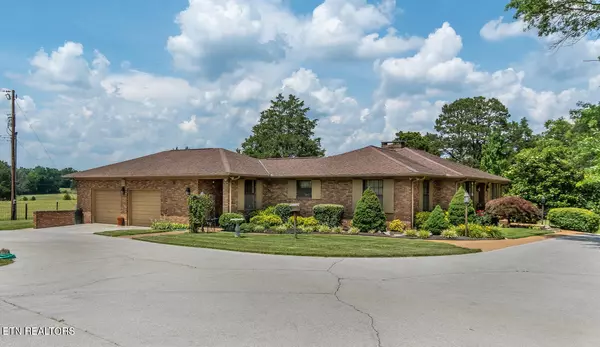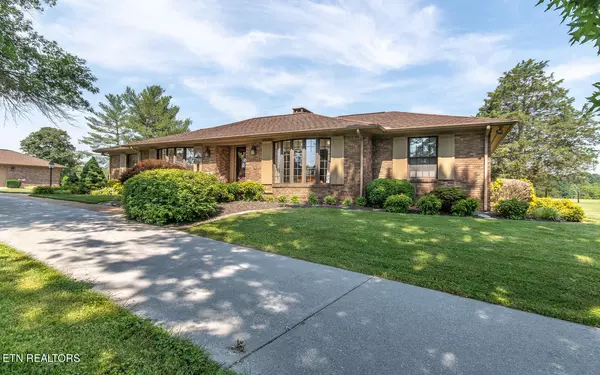8019 Washington PIKE Corryton, TN 37721
2 Beds
3 Baths
2,500 SqFt
UPDATED:
12/27/2024 05:22 PM
Key Details
Property Type Single Family Home
Sub Type Residential
Listing Status Active
Purchase Type For Sale
Square Footage 2,500 sqft
Price per Sqft $390
Subdivision Thompson Place
MLS Listing ID 1271671
Style Traditional
Bedrooms 2
Full Baths 2
Half Baths 1
Originating Board East Tennessee REALTORS® MLS
Year Built 1978
Lot Size 6.450 Acres
Acres 6.45
Property Description
Location
State TN
County Knox County - 1
Area 6.45
Rooms
Family Room Yes
Other Rooms LaundryUtility, Bedroom Main Level, Extra Storage, Breakfast Room, Family Room, Mstr Bedroom Main Level
Basement Crawl Space, Slab, Unfinished, Walkout, Outside Entr Only
Dining Room Breakfast Bar, Formal Dining Area, Breakfast Room
Interior
Interior Features Island in Kitchen, Pantry, Walk-In Closet(s), Breakfast Bar
Heating Forced Air, Ceiling, Heat Pump, Propane, Electric
Cooling Central Cooling
Flooring Laminate, Carpet, Hardwood, Parquet, Vinyl
Fireplaces Number 1
Fireplaces Type Brick, Masonry, Ventless, Circulating, Other
Window Features Drapes
Appliance Dishwasher, Handicapped Equipped, Intercom, Range, Refrigerator, Security Alarm, Self Cleaning Oven, Smoke Detector, Trash Compactor
Heat Source Forced Air, Ceiling, Heat Pump, Propane, Electric
Laundry true
Exterior
Exterior Feature Windows - Aluminum, Window - Energy Star, Windows - Wood, Windows - Insulated, Fence - Privacy, Fence - Wood, Fenced - Yard, Porch - Covered, Prof Landscaped, Doors - Storm, Doors - Energy Star
Parking Features Garage Door Opener, Attached, Basement, Detached, RV Parking, Side/Rear Entry, Main Level
Garage Spaces 4.0
Garage Description Attached, Detached, RV Parking, SideRear Entry, Basement, Garage Door Opener, Main Level, Attached
Amenities Available Storage, Security, Other
View Country Setting, Wooded
Total Parking Spaces 4
Garage Yes
Building
Lot Description Private, Wooded, Corner Lot, Level
Faces I-40 E to Washington Pike exit, right on Washington Pike to home on left.
Sewer Septic Tank
Water Public
Architectural Style Traditional
Additional Building Storage, Workshop
Structure Type Other,Brick,Block
Schools
Middle Schools Gibbs
High Schools Gibbs
Others
Restrictions No
Tax ID 031 004
Security Features Gated Community
Energy Description Electric, Propane





