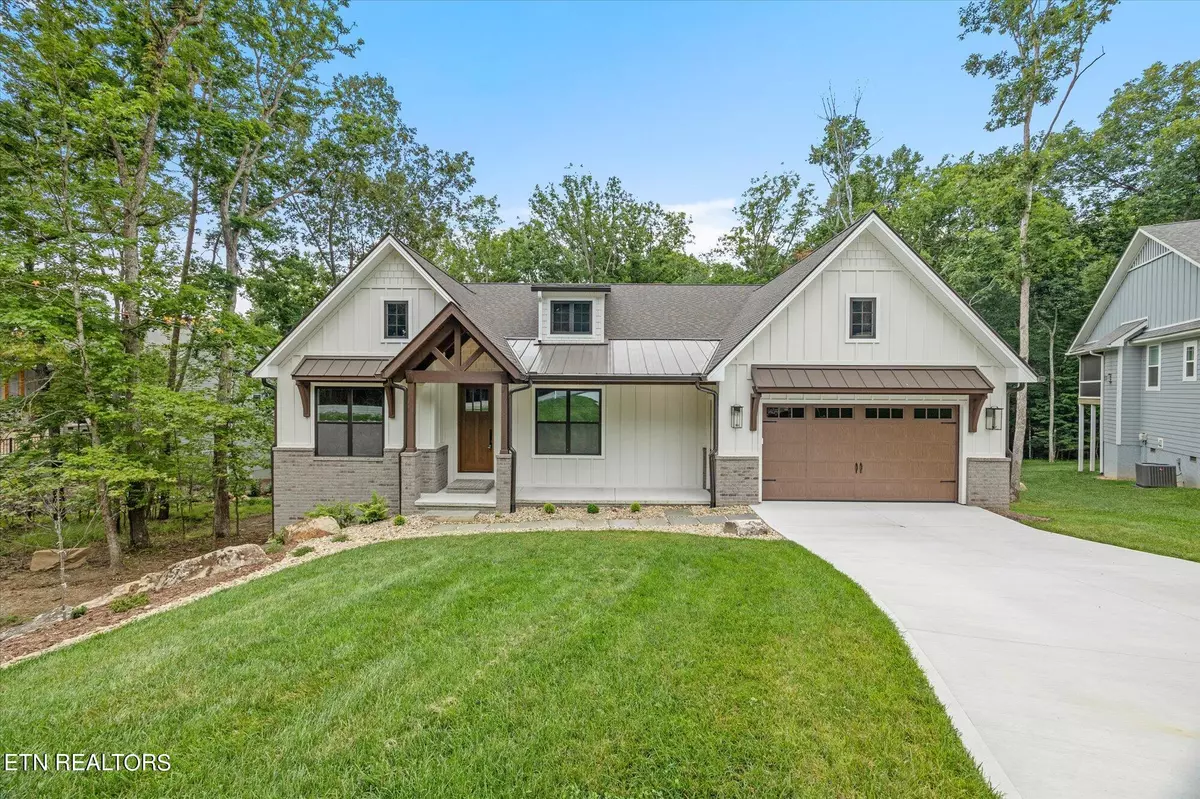112 Motthaven DR Crossville, TN 38558
4 Beds
4 Baths
3,696 SqFt
UPDATED:
10/24/2024 09:39 PM
Key Details
Property Type Single Family Home
Sub Type Residential
Listing Status Active
Purchase Type For Sale
Square Footage 3,696 sqft
Price per Sqft $343
Subdivision Lancaster
MLS Listing ID 1271520
Style Craftsman,Contemporary
Bedrooms 4
Full Baths 3
Half Baths 1
HOA Fees $115/mo
Originating Board East Tennessee REALTORS® MLS
Year Built 2024
Lot Size 0.270 Acres
Acres 0.27
Lot Dimensions 70.10 x 172.98 IRR
Property Description
Location
State TN
County Cumberland County - 34
Area 0.27
Rooms
Other Rooms Basement Rec Room, LaundryUtility, DenStudy, Extra Storage, Office, Great Room, Mstr Bedroom Main Level, Split Bedroom
Basement Walkout
Interior
Interior Features Island in Kitchen, Pantry, Walk-In Closet(s), Wet Bar
Heating Heat Pump, Propane, Electric
Cooling Central Cooling, Ceiling Fan(s)
Flooring Laminate, Hardwood, Tile
Fireplaces Number 2
Fireplaces Type Other, Gas Log
Appliance Dishwasher, Disposal, Gas Stove, Microwave, Range, Refrigerator, Smoke Detector
Heat Source Heat Pump, Propane, Electric
Laundry true
Exterior
Exterior Feature Windows - Insulated, Patio, Porch - Covered, Porch - Screened, Prof Landscaped, Dock
Parking Features Garage Door Opener, Attached, Main Level
Garage Spaces 2.0
Garage Description Attached, Garage Door Opener, Main Level, Attached
Pool true
Amenities Available Golf Course, Playground, Recreation Facilities, Security, Pool, Tennis Court(s)
View Lake
Porch true
Total Parking Spaces 2
Garage Yes
Building
Lot Description Waterfront Access, Lakefront
Faces From Peavine Rd. turn left onto Stonehenge Drive. Right onto Valarian Drive. Right onto Cathedral Drive. Right onto Motthaven. Home will be on your left. Sign is on property.
Sewer Public Sewer
Water Public
Architectural Style Craftsman, Contemporary
Structure Type Fiber Cement,Brick,Frame
Schools
High Schools Stone Memorial
Others
HOA Fee Include Fire Protection,Trash,Sewer,Security,Some Amenities
Restrictions Yes
Tax ID 065C C 047.00
Energy Description Electric, Propane





