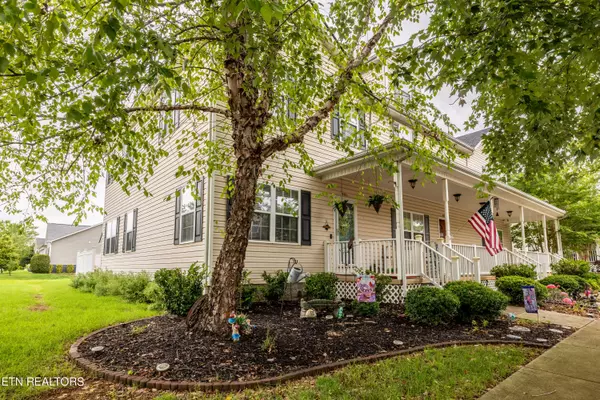401 Ashbury CIR Sweetwater, TN 37874
3 Beds
3 Baths
1,628 SqFt
UPDATED:
12/28/2024 07:09 PM
Key Details
Property Type Single Family Home
Sub Type Residential
Listing Status Active
Purchase Type For Sale
Square Footage 1,628 sqft
Price per Sqft $153
Subdivision Willow Creek Phase 1
MLS Listing ID 1271000
Style Traditional
Bedrooms 3
Full Baths 2
Half Baths 1
HOA Fees $210/qua
Originating Board East Tennessee REALTORS® MLS
Year Built 2005
Lot Size 3,920 Sqft
Acres 0.09
Lot Dimensions 140x28
Property Description
Featuring 1,628 square feet of thoughtfully designed living space, this home boasts a seamless blend of style and practicality. The newly painted interiors provide a fresh, contemporary feel, while the updated kitchen stands out with a custom barn door leading to a spacious pantry—adding rustic charm and convenience.
Key features include:
Two-Story Layout: Designed for comfortable and spacious living.
New Roof: Recently installed for long-term peace of mind.
Added Attic Access in Garage: Expanding your storage possibilities.
New Privacy Fence: Transforming the backyard into a secluded retreat, perfect for outdoor relaxation or entertaining.
The backyard also offers an exciting opportunity for enhanced privacy. There is an area to the side and back of the yard where the fence could be extended—from the back corner of the house to the back corner of the garage. The current owner has already received approval for this modification from the HOA, but the new owner would need to submit for approval as well.
Living in the Willow Creek community means access to exceptional amenities, including a clubhouse, swimming pool, and scenic walking trails. Whether you're hosting gatherings or enjoying quiet evenings, this neighborhood is the ideal place to call home.
Located in a tranquil yet convenient area of Sweetwater, this home offers easy access to shopping, dining, and major highways, making it a perfect choice for first-time buyers, downsizers, or anyone seeking a peaceful lifestyle with modern conveniences.
Don't miss out on this incredible value in Willow Creek. Schedule your private showing today and start your next chapter in this amazing community.
Location
State TN
County Monroe County - 33
Area 0.09
Rooms
Other Rooms LaundryUtility, DenStudy
Basement Crawl Space
Dining Room Eat-in Kitchen
Interior
Interior Features Island in Kitchen, Pantry, Walk-In Closet(s), Eat-in Kitchen
Heating Central, Electric
Cooling Central Cooling, Ceiling Fan(s)
Flooring Carpet, Hardwood, Tile
Fireplaces Type None
Appliance Dishwasher, Disposal, Microwave, Range, Refrigerator, Self Cleaning Oven, Smoke Detector
Heat Source Central, Electric
Laundry true
Exterior
Exterior Feature Windows - Vinyl, Fence - Privacy, Porch - Covered, Deck, Doors - Storm
Parking Features Garage Door Opener, Detached, Side/Rear Entry, Main Level
Garage Spaces 1.0
Garage Description Detached, SideRear Entry, Garage Door Opener, Main Level
Pool true
Community Features Sidewalks
Amenities Available Clubhouse, Playground, Recreation Facilities, Pool, Tennis Court(s)
View Country Setting
Total Parking Spaces 1
Garage Yes
Building
Lot Description Corner Lot, Level
Faces From I-75, take exit 60 to TN-68 S/New Hwy 68 Turn left onto TN-68 S/New Hwy 68 and go for about 2.2 miles. Turn left onto Willow Creek Way At the traffic circle, continue straight onto Willowcreek Blvd. Go 0.2 of a mile and turn left onto Ashbury Circle. The property is on your left.
Sewer Public Sewer
Water Public
Architectural Style Traditional
Structure Type Vinyl Siding,Block,Frame
Schools
Middle Schools Sweetwater
High Schools Sweetwater
Others
HOA Fee Include Trash,Grounds Maintenance
Restrictions Yes
Tax ID 023O A 061.00
Energy Description Electric





