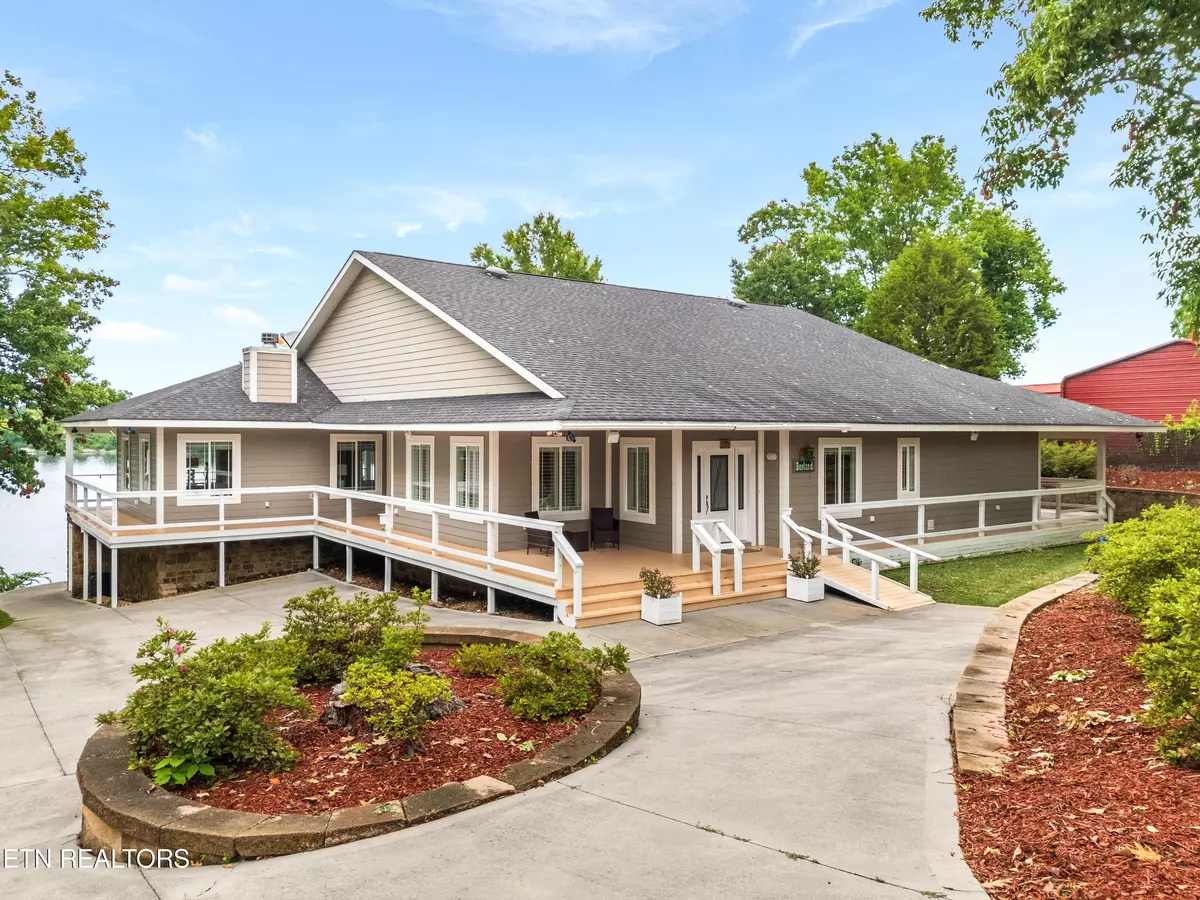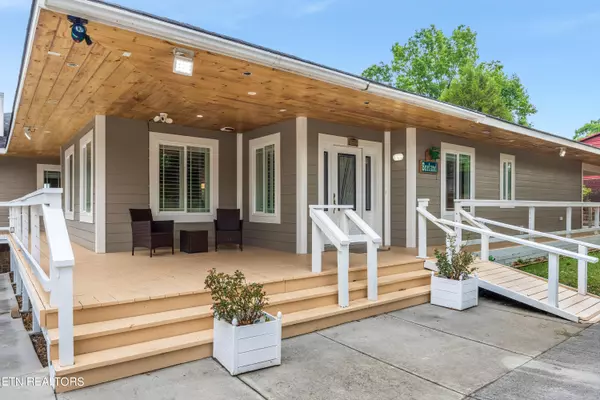261 Lakewood Circle DR Decatur, TN 37322
3 Beds
2 Baths
3,445 SqFt
UPDATED:
12/20/2024 09:21 PM
Key Details
Property Type Single Family Home
Sub Type Residential
Listing Status Active
Purchase Type For Sale
Square Footage 3,445 sqft
Price per Sqft $377
Subdivision Holly Glenn Shores
MLS Listing ID 1270550
Style Other
Bedrooms 3
Full Baths 2
Originating Board East Tennessee REALTORS® MLS
Year Built 2016
Lot Size 1.040 Acres
Acres 1.04
Property Description
Location
State TN
County Meigs County - 41
Area 1.04
Rooms
Basement Crawl Space
Dining Room Eat-in Kitchen
Interior
Interior Features Island in Kitchen, Pantry, Walk-In Closet(s), Eat-in Kitchen
Heating Central, Propane
Cooling Central Cooling
Flooring Hardwood, Vinyl
Fireplaces Number 1
Fireplaces Type Brick
Appliance Dishwasher, Gas Stove, Refrigerator, Other
Heat Source Central, Propane
Exterior
Exterior Feature Porch - Covered, Dock
Parking Features Detached
Garage Spaces 3.0
Garage Description Detached
View Mountain View
Total Parking Spaces 3
Garage Yes
Building
Lot Description Waterfront Access, River, Level
Faces Starting on I-75 N, take exit 27 for Paul Huff Pkwy. Turn left onto Paul Huff Pkwy NW then turn right onto TN-60 N/ Georgetown Rd NW. Continue to follow TN-60 N for 7.8 miles then turn right onto TN-58 N. In 9.7 miles, turn left onto Cottonport Rd. Turn left to stay on Cottonport Rd then turn left onto Lakewood Cir. The property will be on the left
Sewer Septic Tank
Water Public
Architectural Style Other
Structure Type Other,Block
Schools
Middle Schools Meigs
High Schools Meigs County
Others
Restrictions Yes
Tax ID 050D A 009.00
Energy Description Propane
Acceptable Financing Cash, Conventional
Listing Terms Cash, Conventional





