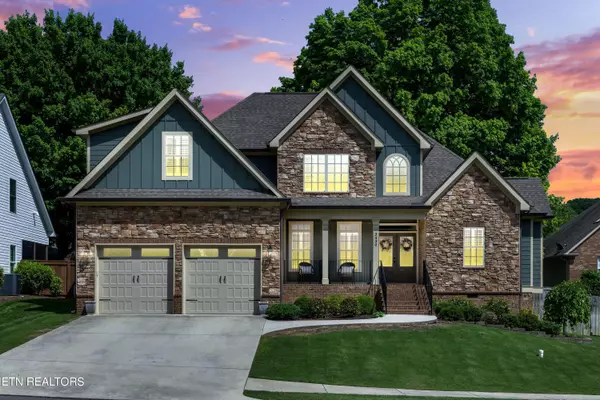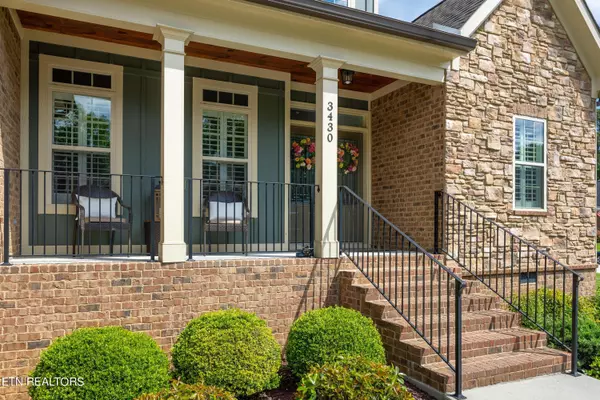3430 Westhaven PL Cleveland, TN 37312
4 Beds
3 Baths
2,442 SqFt
UPDATED:
01/20/2025 12:58 AM
Key Details
Property Type Single Family Home
Sub Type Residential
Listing Status Active
Purchase Type For Sale
Square Footage 2,442 sqft
Price per Sqft $208
Subdivision Westhaven
MLS Listing ID 1270551
Style Traditional
Bedrooms 4
Full Baths 2
Half Baths 1
HOA Fees $85/ann
Originating Board East Tennessee REALTORS® MLS
Year Built 2018
Lot Size 7,405 Sqft
Acres 0.17
Lot Dimensions 82x87x94x82
Property Description
Location
State TN
County Bradley County - 47
Area 0.17
Rooms
Basement Crawl Space
Interior
Interior Features Cathedral Ceiling(s), Walk-In Closet(s)
Heating Central, Electric
Cooling Central Cooling
Flooring Carpet, Hardwood, Tile
Fireplaces Number 1
Fireplaces Type Brick, Gas Log
Appliance Dishwasher, Microwave, Range
Heat Source Central, Electric
Exterior
Exterior Feature Windows - Vinyl, Fence - Privacy, Fence - Wood, Patio, Porch - Covered
Parking Features Garage Door Opener, Other, Attached
Garage Spaces 2.0
Garage Description Attached, Garage Door Opener, Attached
View Mountain View
Porch true
Total Parking Spaces 2
Garage Yes
Building
Faces Get on I-40 W, Keep left at the fork to continue on I-75 and follow signs for Chattanooga, Take exit 27 for Paul Huff Pkwy toward Cleveland, Turn right onto Paul Huff Pkwy NW, Turn left onto Georgetown Rd NW, Turn right onto Villa Dr, Turn left onto Westhaven Pl NW, Destination will be on the left.
Sewer Public Sewer
Water Public
Architectural Style Traditional
Structure Type Stone,Cement Siding,Brick,Frame
Schools
Middle Schools Cleveland
High Schools Cleveland
Others
Restrictions Yes
Tax ID 033j O 014.00
Energy Description Electric





