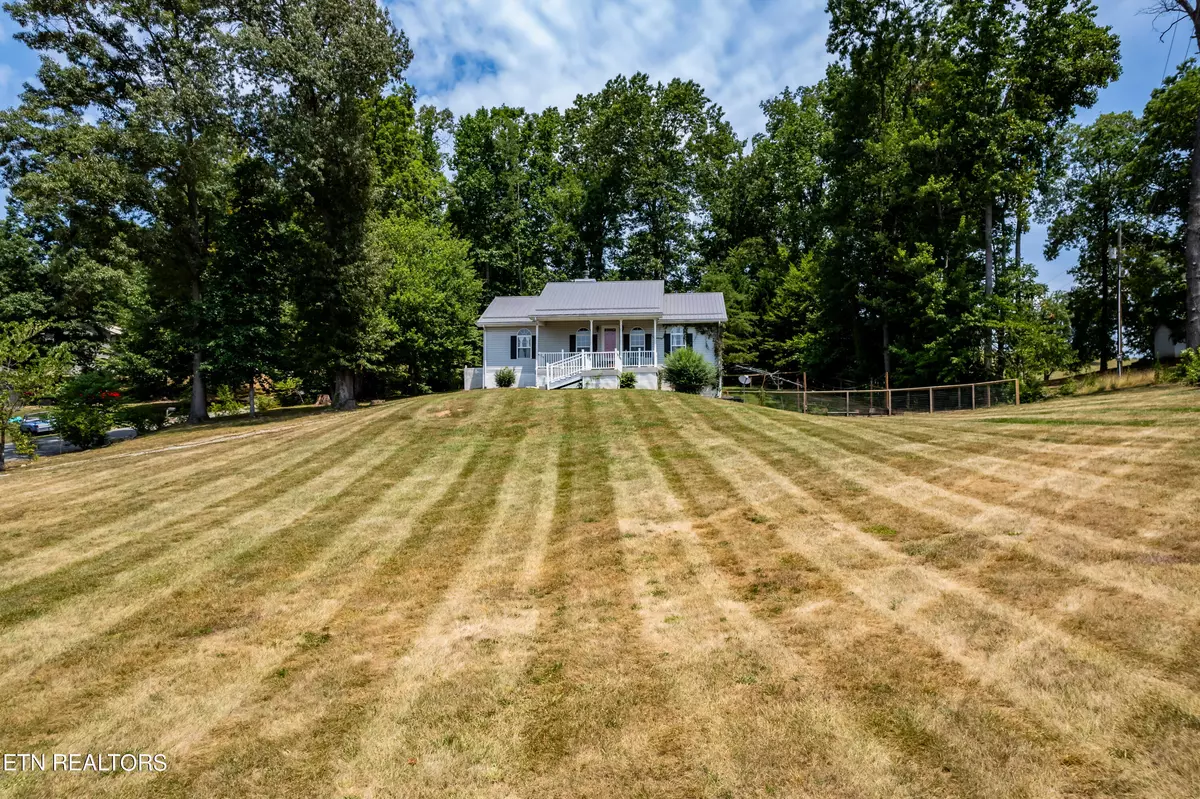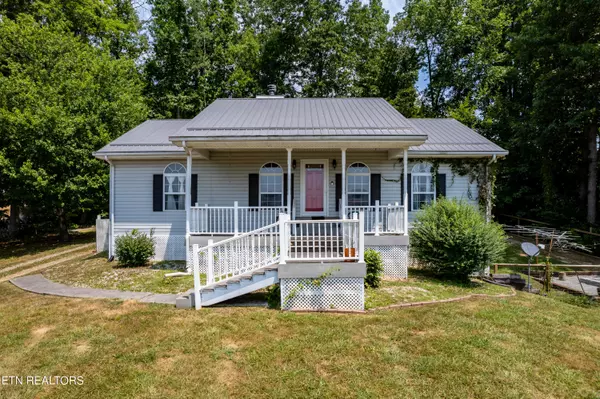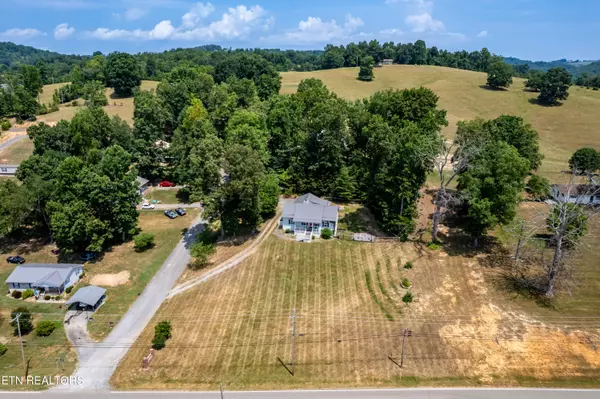144 Shady Acres Sharps Chapel, TN 37866
3 Beds
2 Baths
1,588 SqFt
UPDATED:
12/10/2024 09:45 PM
Key Details
Property Type Single Family Home
Sub Type Residential
Listing Status Pending
Purchase Type For Sale
Square Footage 1,588 sqft
Price per Sqft $210
Subdivision Shady Acres
MLS Listing ID 1270372
Style Traditional
Bedrooms 3
Full Baths 2
Originating Board East Tennessee REALTORS® MLS
Year Built 1999
Lot Size 1.270 Acres
Acres 1.27
Property Description
Location
State TN
County Union County - 25
Area 1.27
Rooms
Family Room Yes
Other Rooms LaundryUtility, Bedroom Main Level, Extra Storage, Family Room, Mstr Bedroom Main Level
Basement Partially Finished, Plumbed, Walkout
Dining Room Eat-in Kitchen
Interior
Interior Features Cathedral Ceiling(s), Pantry, Walk-In Closet(s), Eat-in Kitchen
Heating Central, Propane, Electric
Cooling Central Cooling, Ceiling Fan(s)
Flooring Laminate, Carpet, Vinyl
Fireplaces Number 1
Fireplaces Type Other, Wood Burning
Appliance Gas Stove, Microwave, Range, Smoke Detector
Heat Source Central, Propane, Electric
Laundry true
Exterior
Exterior Feature Porch - Covered, Porch - Screened
Parking Features Main Level
Garage Spaces 2.0
Garage Description Main Level
View Mountain View, Country Setting
Total Parking Spaces 2
Garage Yes
Building
Lot Description Rolling Slope
Faces I-40 E/I-75N, Take I-640E and TN-33N to Sharps Chapel Road, Approximately 2 miles and house is on the right.
Sewer Septic Tank
Water Public
Architectural Style Traditional
Structure Type Vinyl Siding,Block,Frame
Others
Restrictions Yes
Tax ID 021PC006.00
Energy Description Electric, Propane





