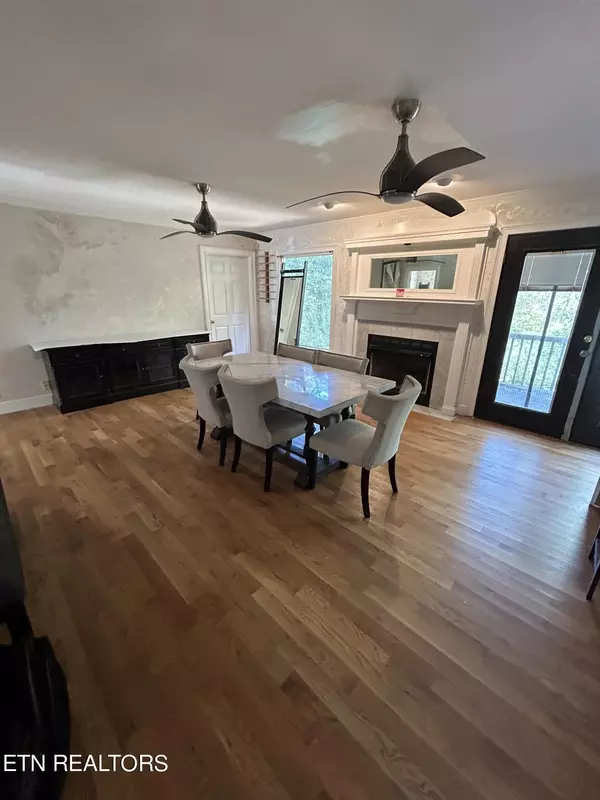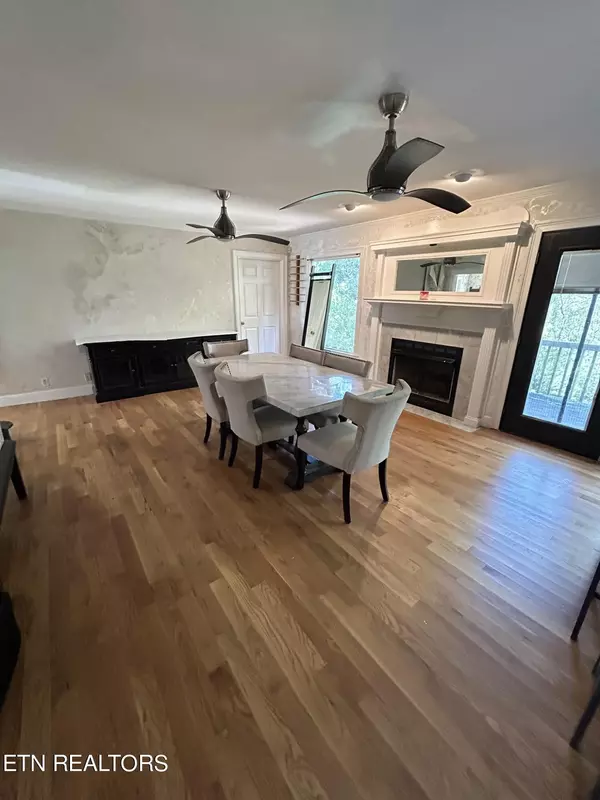1939 Pinewood CV Cleveland, TN 37312
4 Beds
3 Baths
2,122 SqFt
UPDATED:
09/18/2024 05:42 PM
Key Details
Property Type Single Family Home
Sub Type Residential
Listing Status Active
Purchase Type For Sale
Square Footage 2,122 sqft
Price per Sqft $188
Subdivision Lenox Hills Phase Ii
MLS Listing ID 1269160
Style Traditional
Bedrooms 4
Full Baths 3
Originating Board East Tennessee REALTORS® MLS
Year Built 1995
Lot Size 0.360 Acres
Acres 0.36
Lot Dimensions 150 x 208 x 138 x IRR
Property Description
Location
State TN
County Bradley County - 47
Area 0.36
Rooms
Other Rooms LaundryUtility, Extra Storage, Office, Mstr Bedroom Main Level
Basement Partially Finished, Walkout
Dining Room Eat-in Kitchen, Formal Dining Area
Interior
Interior Features Walk-In Closet(s), Eat-in Kitchen
Heating Central, Natural Gas, Electric
Cooling Central Cooling, Ceiling Fan(s)
Flooring Hardwood, Tile
Fireplaces Number 1
Fireplaces Type Gas Log
Appliance Refrigerator
Heat Source Central, Natural Gas, Electric
Laundry true
Exterior
Exterior Feature Fence - Wood, Fenced - Yard, Porch - Covered, Deck
Parking Features Other, Attached, Main Level, Off-Street Parking
Garage Spaces 2.0
Garage Description Attached, Main Level, Off-Street Parking, Attached
Total Parking Spaces 2
Garage Yes
Building
Lot Description Cul-De-Sac, Irregular Lot, Level, Rolling Slope
Faces I-75 S to Right Paul Huff Pkwy NM to Left onto Georgetown Rd NW to Left onto Lenox Dr NW. At the fork, turn Left to stay onto Lenox Dr NW. Left onto Pinewood Cove. House is at the end of cul-de-sac. SOP.
Sewer Public Sewer
Water Public
Architectural Style Traditional
Additional Building Storage
Structure Type Stone,Vinyl Siding,Frame,Other
Schools
Middle Schools Cleveland
High Schools Cleveland
Others
Restrictions Yes
Tax ID 033K C 014.00
Energy Description Electric, Gas(Natural)
Acceptable Financing Cash, Conventional
Listing Terms Cash, Conventional





