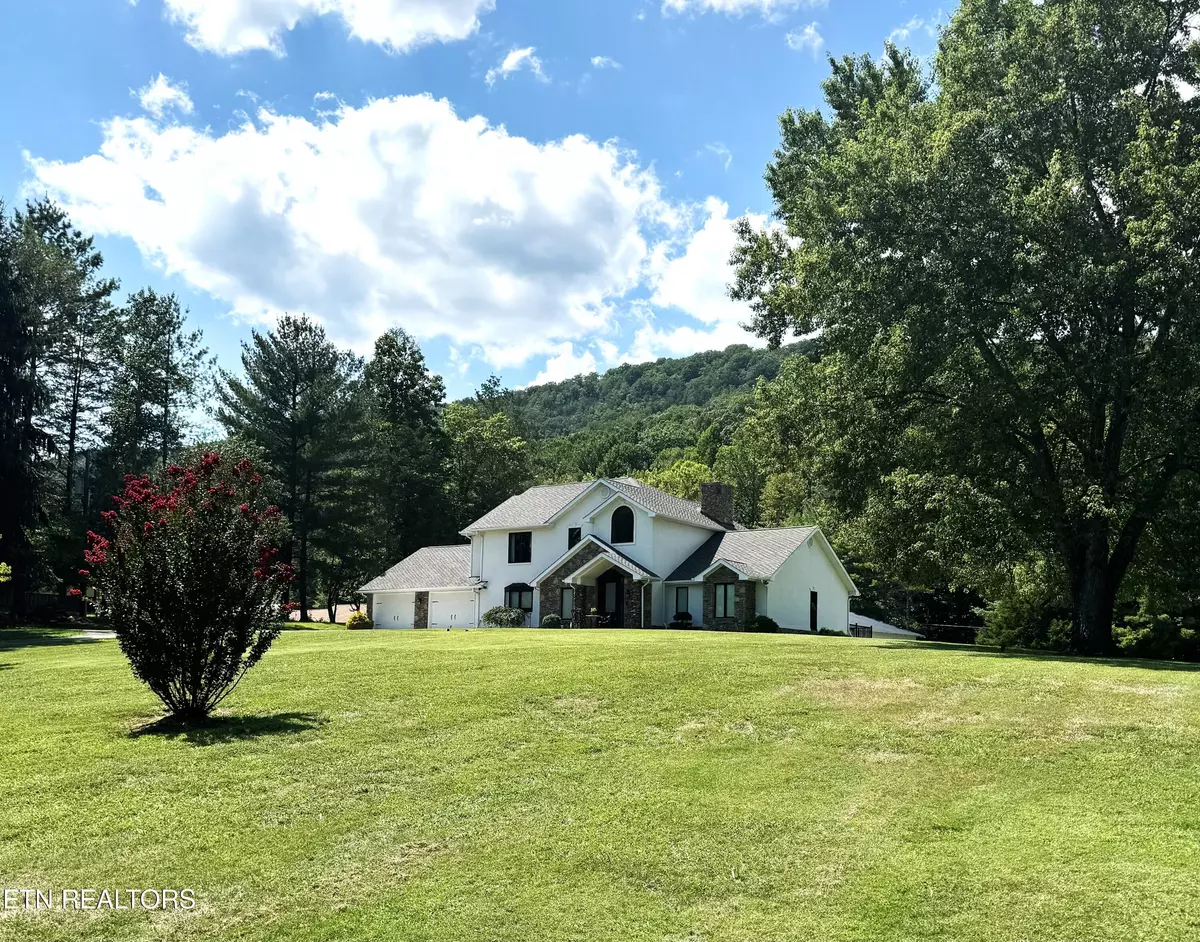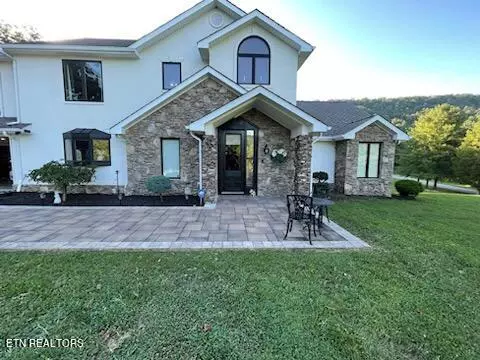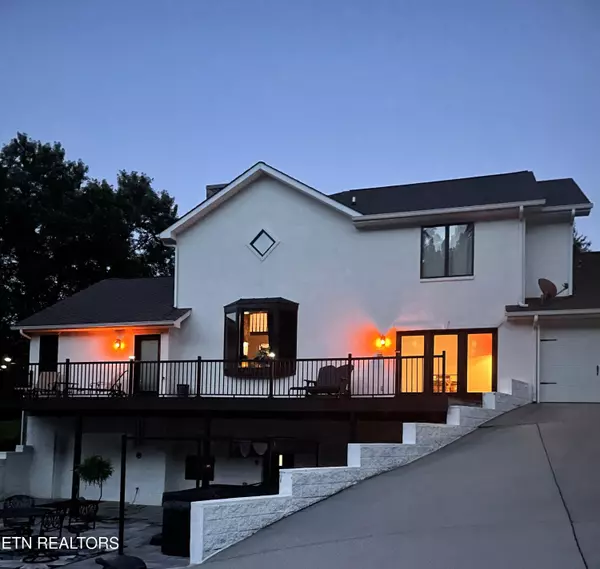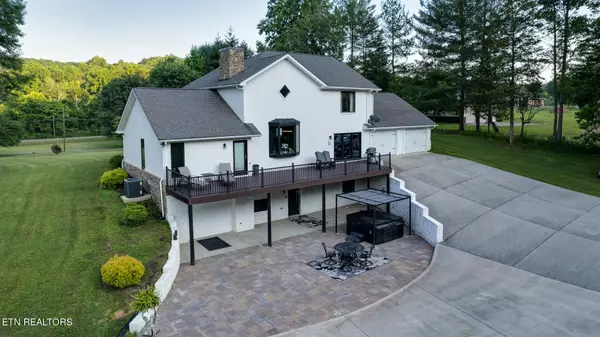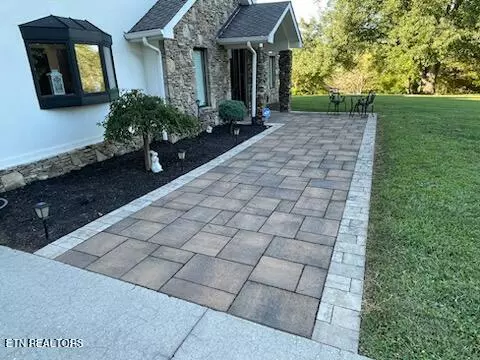954 Old Hen Valley Rd Oliver Springs, TN 37840
3 Beds
3 Baths
2,396 SqFt
UPDATED:
11/09/2024 11:33 PM
Key Details
Property Type Single Family Home
Sub Type Residential
Listing Status Pending
Purchase Type For Sale
Square Footage 2,396 sqft
Price per Sqft $310
Subdivision Charles Crass S/D
MLS Listing ID 1267295
Style Contemporary
Bedrooms 3
Full Baths 2
Half Baths 1
Originating Board East Tennessee REALTORS® MLS
Year Built 1995
Lot Size 3.300 Acres
Acres 3.3
Lot Dimensions 306M X 580.2 IRR
Property Description
Extraordinary custom-built home, robust and solid, sitting on 3.3 acres just outside Oak Ridge. Minutes from Windrock Park offering off-road and mountain biking trails throughout 73,000 acres. Walk into a spacious great room with striking wood accent walls and beautiful stone fireplace, an open floor plan seamlessly integrates the beautiful kitchen with new quartz counter tops. The private large master suite is also on the MAIN LEVEL. Enjoy the new hot tub or sit out back on the attached new large TREX deck with beautiful views. This home is ideal for entertaining. New HVAC and a tankless hot water heater. The lower level/basement has another stone fireplace and the area is already insulated and waiting for dry wall and finish work for a rec room, additional living space, or Airbnb rental. Attached oversized drive-through garage on the main level. Bring your business and set up shop in the additional 42 x 42 detached building, with a separate concrete entryway for your customers, or store additional cars, boats or an RV. Spread out on this beautiful quiet country property with easy access to Oak Ridge and Knoxville.
Location
State TN
County Roane County - 31
Area 3.3
Rooms
Family Room Yes
Other Rooms LaundryUtility, DenStudy, Workshop, Extra Storage, Family Room, Mstr Bedroom Main Level
Basement Unfinished
Dining Room Eat-in Kitchen, Formal Dining Area
Interior
Interior Features Cathedral Ceiling(s), Island in Kitchen, Pantry, Walk-In Closet(s), Eat-in Kitchen
Heating Central, Natural Gas, Electric
Cooling Central Cooling, Ceiling Fan(s)
Flooring Hardwood, Vinyl, Tile
Fireplaces Number 2
Fireplaces Type Gas, Stone, Wood Burning Stove
Appliance Central Vacuum, Dishwasher, Disposal, Gas Stove, Microwave, Range, Refrigerator, Self Cleaning Oven, Smoke Detector, Tankless Wtr Htr
Heat Source Central, Natural Gas, Electric
Laundry true
Exterior
Exterior Feature Window - Energy Star, Windows - Wood, Patio, Deck, Cable Available (TV Only), Doors - Energy Star
Parking Features RV Garage, Garage Door Opener, Attached, Basement, Detached, Side/Rear Entry, Main Level
Garage Spaces 5.0
Garage Description Attached, Detached, SideRear Entry, Basement, Garage Door Opener, Main Level, Attached
View Mountain View, Country Setting, Wooded
Porch true
Total Parking Spaces 5
Garage Yes
Building
Lot Description Corner Lot, Level
Faces From OakRidge take Hwy 61 thru Oliver Springs. After leaving city limits, turn right on Old Hen Valley Rd. 1st Home on left.
Sewer Septic Tank
Water Public
Architectural Style Contemporary
Additional Building Boat - House, Workshop
Structure Type Stucco,Stone,Frame,Steel Siding
Schools
Middle Schools Oliver Springs
High Schools Roane County
Others
Restrictions No
Tax ID 004B A 023.00
Energy Description Electric, Gas(Natural)

