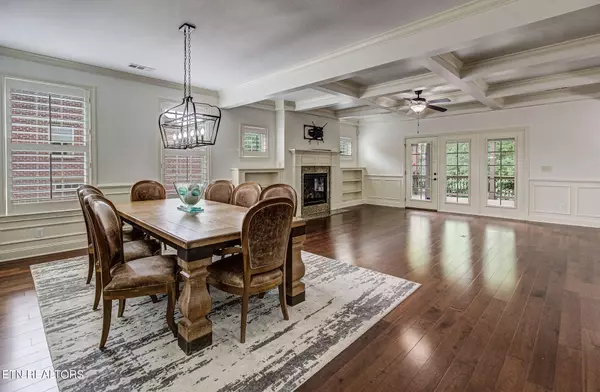321 Burney CIR Knoxville, TN 37934
4 Beds
3 Baths
2,889 SqFt
UPDATED:
01/03/2025 01:07 PM
Key Details
Property Type Single Family Home
Sub Type Residential
Listing Status Pending
Purchase Type For Sale
Square Footage 2,889 sqft
Price per Sqft $259
Subdivision Baldwin Park
MLS Listing ID 1266093
Style Traditional
Bedrooms 4
Full Baths 3
HOA Fees $525/qua
Originating Board East Tennessee REALTORS® MLS
Year Built 2012
Lot Size 8,712 Sqft
Acres 0.2
Lot Dimensions IRR 73X113
Property Description
Freshly Painted Interior...New Designer Lighting....New Kitchen Couinter Tops...Painted Kitchen Cabinets..New Bonus Room Carpet ... So many UPDATED DESIGNER FEATURES....YOU WILL LOVE THIS HOME in this one of a kind Farragut Neighborhood
Dont forget NO CITY TAXES....minutes from boutique shopping, grocery stores, medical facilities, gourmet dining, interstate, lakes, additional parks!!
from tApprox 30 minutes from he University Of Tennessee Activities, Airport and Knoxville Downtown activites!!
All kitchen appliances convey as well as the Refrigerator in garage.
Location
State TN
County Knox County - 1
Area 0.2
Rooms
Other Rooms LaundryUtility, 2nd Rec Room, Bedroom Main Level, Extra Storage, Breakfast Room, Great Room, Mstr Bedroom Main Level, Split Bedroom
Basement Crawl Space
Dining Room Breakfast Bar, Formal Dining Area, Breakfast Room
Interior
Interior Features Island in Kitchen, Pantry, Walk-In Closet(s), Breakfast Bar
Heating Central, Natural Gas
Cooling Central Cooling, Ceiling Fan(s)
Flooring Carpet, Hardwood, Tile
Fireplaces Number 1
Fireplaces Type Gas Log
Appliance Dishwasher, Disposal, Microwave, Range, Refrigerator, Security Alarm, Self Cleaning Oven, Smoke Detector, Tankless Wtr Htr
Heat Source Central, Natural Gas
Laundry true
Exterior
Exterior Feature Irrigation System, Windows - Vinyl, Windows - Insulated, Patio, Porch - Screened, Prof Landscaped
Parking Features Garage Door Opener, Attached, Main Level
Garage Spaces 2.0
Garage Description Attached, Garage Door Opener, Main Level, Attached
Community Features Sidewalks
View Country Setting
Porch true
Total Parking Spaces 2
Garage Yes
Building
Lot Description Irregular Lot, Level
Faces I40 West Exit Campbell Station...proceed to Kingston Pike...Turn R on Kingston Pike...approx. 2 miles turn R on Boring Road. Baldwin Park is on your left. At Private Park and fountain turn right. House on the right THIS ATTRACTIVE HOME WAS A PARADE OF HOMES MODEL AND IS FILLED WITH BEAUTIFUL FEATURES!!
Sewer Public Sewer
Water Public
Architectural Style Traditional
Structure Type Stone,Brick
Schools
Middle Schools Farragut
High Schools Farragut
Others
HOA Fee Include Trash,Grounds Maintenance
Restrictions Yes
Tax ID 142JN006
Energy Description Gas(Natural)
Acceptable Financing New Loan
Listing Terms New Loan





