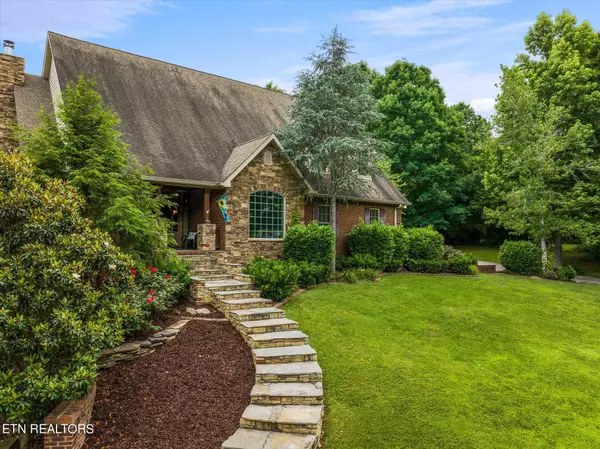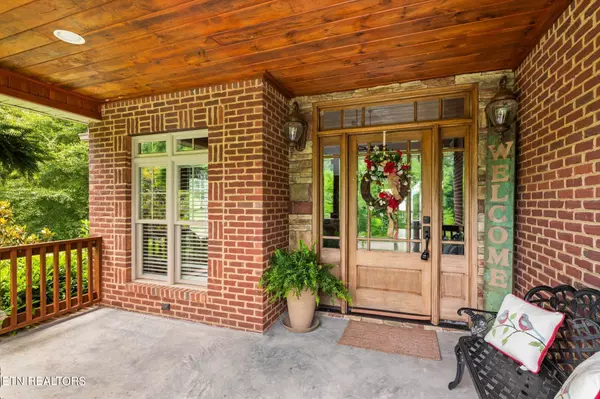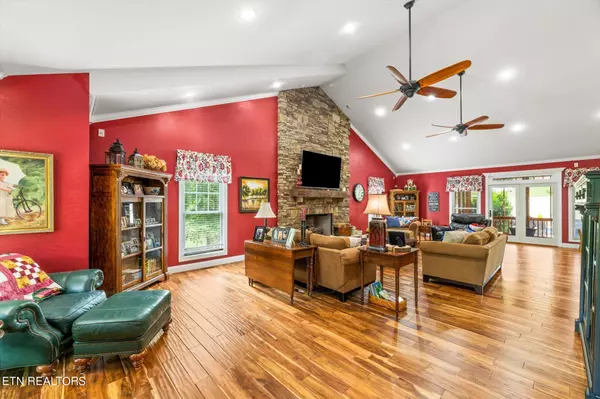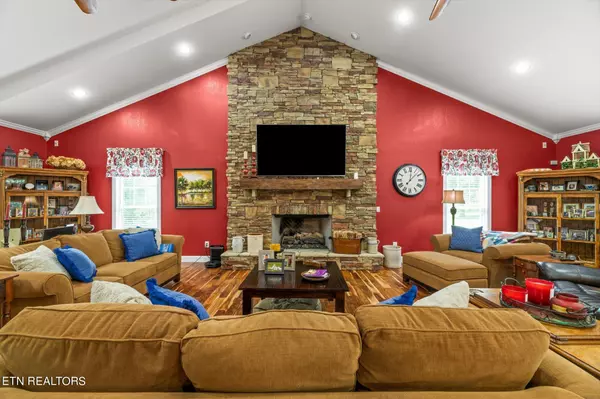168 County Road 529 Etowah, TN 37331
3 Beds
4 Baths
3,904 SqFt
UPDATED:
12/31/2024 03:50 PM
Key Details
Property Type Single Family Home
Sub Type Residential
Listing Status Active
Purchase Type For Sale
Square Footage 3,904 sqft
Price per Sqft $176
Subdivision Carriage Trails
MLS Listing ID 1265527
Style Craftsman,Traditional
Bedrooms 3
Full Baths 3
Half Baths 1
Originating Board East Tennessee REALTORS® MLS
Year Built 2009
Lot Size 0.690 Acres
Acres 0.69
Property Description
Elegant Main Floor: The main floor layout is perfect for family gatherings and entertaining, featuring a cozy gas fireplace, cathedral ceilings and exquisite Brazilian teakwood flooring that flows seamlessly throughout the space. Including 2 car garage on main level.
Gourmet Kitchen: The heart of this home is its large, open kitchen, equipped with custom maple cabinetry, high-end KitchenAid appliances, a separate beverage cooler, and a high end luxury range vent that will eliminate any unwanted odors while cooking. It's a chef's delight, perfect for preparing meals and entertaining guests.
Bright and Airy Office: The dedicated office space is bathed in natural light, providing an inspiring environment for work or study.
Three Master Suites: Enjoy the luxury of three master suites, each on it's own level, including an oversized master suite on the main. Each suite offers privacy and comfort, making it perfect for multi-generational living or hosting guests.
Luxurious Main Level Master Bath: The main level master suite bathroom is a true retreat with a tile walk-in shower, a soaking tub, and a spacious walk-in closet.
Spacious Laundry Room: The large laundry room is equipped with ample racks to hang clothing and a convenient sink, making laundry chores a breeze.
Screened-In Porch: Enjoy the outdoors year-round from the comfort of your screened-in porch, a perfect spot for morning coffee or evening relaxation without the hassle of insects.
Outdoor Living at Its Finest: Step outside to your private oasis featuring a kidney-shaped salt water pool, perfect for relaxing or entertaining on hot summer days. The outdoor pergola and fireplace create a cozy ambiance for evening gatherings. The mature landscaping adds beauty and privacy to the outdoor space, making it a serene retreat.
Large Walk-Out Basement: The expansive walk-out basement offers endless possibilities for additional living space, recreation, or storage. The attached two-car garage provides convenient parking and additional storage space.
Tankless Gas Water Heater: Enjoy the benefits of a tankless gas water heater, providing energy-efficient and endless hot water on demand.
New HVAC System: This home is equipped with a brand-new HVAC system, ensuring year-round comfort and energy efficiency.
Concrete Driveways: Enjoy the convenience of concrete driveways on both upper and lower levels, providing ample parking and ease of access.
Stunning Exterior: The home boasts a beautiful brick and rock exterior, offering timeless elegance and exceptional curb appeal.
This home combines elegance, functionality, and location, making it a rare find.
Location
State TN
County Mcminn County - 40
Area 0.69
Rooms
Other Rooms LaundryUtility, Extra Storage, Office, Great Room, Mstr Bedroom Main Level, Split Bedroom
Basement Unfinished, Walkout
Dining Room Breakfast Bar, Formal Dining Area
Interior
Interior Features Cathedral Ceiling(s), Pantry, Walk-In Closet(s), Breakfast Bar
Heating Central, Natural Gas
Cooling Central Cooling
Flooring Carpet, Hardwood, Tile
Fireplaces Number 1
Fireplaces Type Stone, Gas Log
Appliance Dishwasher, Microwave, Range, Refrigerator, Tankless Wtr Htr
Heat Source Central, Natural Gas
Laundry true
Exterior
Exterior Feature Windows - Vinyl, Fenced - Yard, Patio, Pool - Swim (Ingrnd), Porch - Covered, Porch - Enclosed, Porch - Screened, Prof Landscaped
Parking Features Attached, Basement, Main Level
Garage Spaces 4.0
Garage Description Attached, Basement, Main Level, Attached
Porch true
Total Parking Spaces 4
Garage Yes
Building
Lot Description Level
Faces Highway 30 towards Etowah. Turn left in Carriage Trails Subdivision. Take first right on CR 529. House is on left. SOP.
Sewer Septic Tank
Water Public
Architectural Style Craftsman, Traditional
Structure Type Stone,Brick
Schools
Middle Schools Mountain View
High Schools Central
Others
Restrictions Yes
Tax ID 096M B 034.00
Energy Description Gas(Natural)





