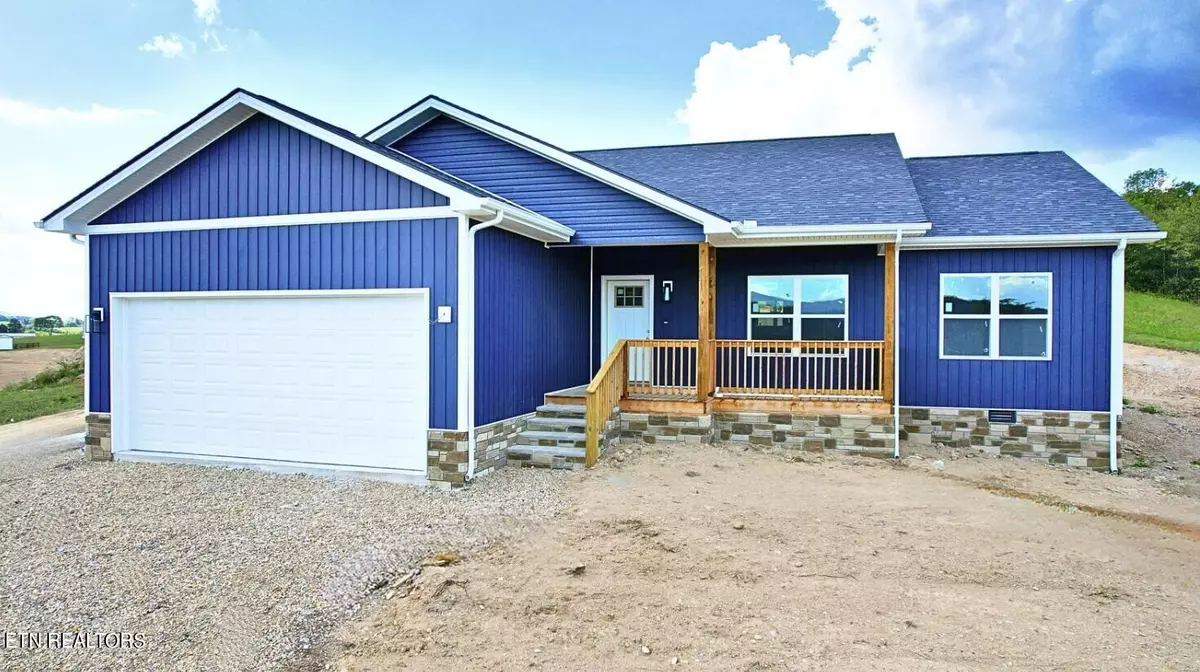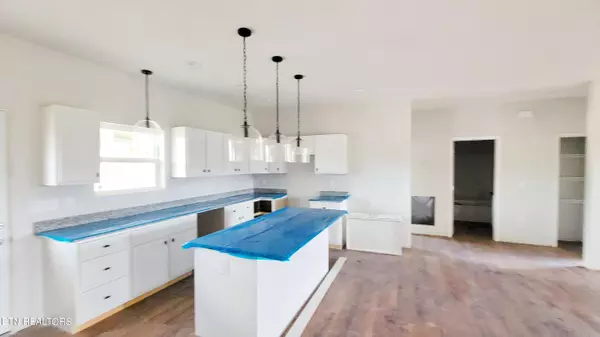222 Splendor WAY Parrottsville, TN 37843
3 Beds
2 Baths
1,521 SqFt
UPDATED:
01/01/2025 04:52 PM
Key Details
Property Type Single Family Home
Sub Type Residential
Listing Status Active
Purchase Type For Sale
Square Footage 1,521 sqft
Price per Sqft $255
Subdivision Grandview Ridge
MLS Listing ID 1265139
Style Contemporary
Bedrooms 3
Full Baths 2
Originating Board East Tennessee REALTORS® MLS
Year Built 2024
Lot Size 0.560 Acres
Acres 0.56
Lot Dimensions 182X175 IRR
Property Description
The new construction home is underway and will feature 9-foot ceilings, creating an open and airy feel throughout. The living room and owner's suite will have tray ceilings, adding a touch of sophistication.
The open-concept living room is the perfect blend of style and function with a seamless flow between spaces with perfect sightlines to the energy efficient electric fireplace, providing both warmth and elevated aesthetic.
The kitchen and bathrooms come with durable custom granite countertops, custom cabinets, stainless steel appliances and an eat-in kitchen island with dining area perfect for cooking and entertaining and NuCore LVP flooring extends throughout the home.
The spacious owner's bedroom suite is a true retreat, featuring a private ensuite with modern fixtures and finishes, includes a private ensuite, custom tiled walk-in shower, walk-in closet, a tray ceiling that adds to the sense of space and luxury, and is conveniently located just off of the full laundry room.
The guest bedrooms are well-proportioned and share a full bathroom and private corridor.
Enjoy outdoor living with covered front and back porches, perfect for taking in year round mountain views. The property also includes a two-car garage, providing secure parking and additional storage options.
This home combines modern amenities with comfortable living spaces, making it an ideal choice for those seeking both style and practicality. Centrally located and convenient to Sevierville, Morristown and Newport, just 10 minutes to I40. One year warranty from the builder on all systems and construction. Additional customization options are available.
Location
State TN
County Cocke County - 39
Area 0.56
Rooms
Other Rooms LaundryUtility, Rough-in-Room, Bedroom Main Level, Extra Storage, Mstr Bedroom Main Level, Split Bedroom
Basement Crawl Space
Dining Room Eat-in Kitchen
Interior
Interior Features Island in Kitchen, Pantry, Walk-In Closet(s), Eat-in Kitchen
Heating Central, Electric
Cooling Central Cooling, Ceiling Fan(s)
Flooring Laminate, Vinyl, Sustainable
Fireplaces Number 1
Fireplaces Type Electric, Insert, Ventless
Appliance Dishwasher, Microwave, Range, Refrigerator
Heat Source Central, Electric
Laundry true
Exterior
Exterior Feature Window - Energy Star, Windows - Vinyl, Windows - Insulated, Porch - Covered, Deck, Doors - Energy Star
Parking Features Garage Door Opener, Side/Rear Entry, Main Level, Off-Street Parking
Garage Spaces 2.0
Garage Description SideRear Entry, Garage Door Opener, Main Level, Off-Street Parking
View Mountain View, Country Setting
Total Parking Spaces 2
Garage Yes
Building
Lot Description Rolling Slope
Faces Take I-40 E to US-25W S/US-411 N/US-70 E in Newport. Take exit 432 from I-40 Take exit 432 for US-25W/US-70/US-411 S toward Newport/Sevierville 0.2 mi Keep left at the fork to continue toward US-25W S/US-411 N/US-70 E 253 ft Follow US-70 E and US-321 N to Grandeur Ave in Parrottsville 19 min (11.6 mi) Take your first left on to Imperial Court. Lot will be on the 3rd house on the left.
Sewer Public Sewer
Water Public
Architectural Style Contemporary
Structure Type Stucco,Vinyl Siding,Block,Frame
Schools
Middle Schools Parrotsville
High Schools Cocke County
Others
Restrictions Yes
Tax ID 033 045.58
Energy Description Electric





