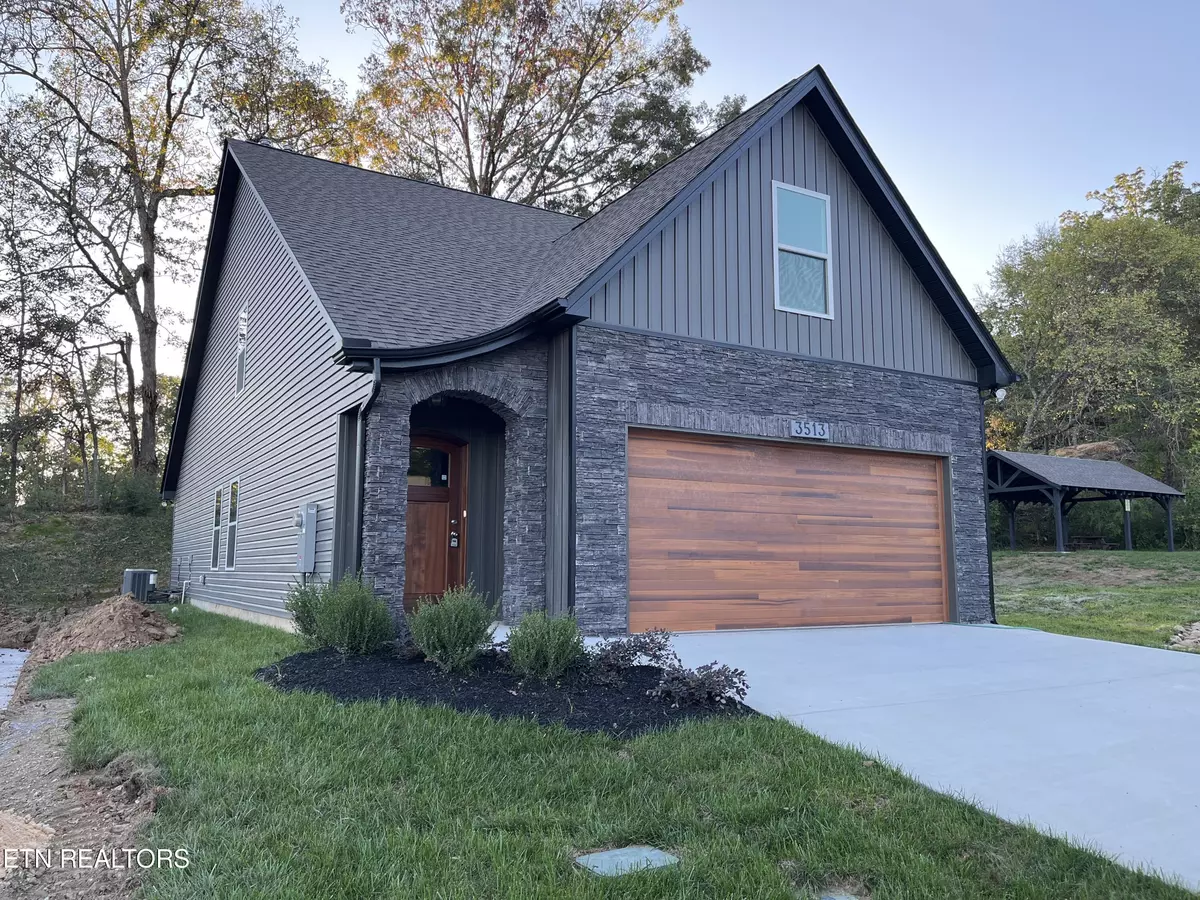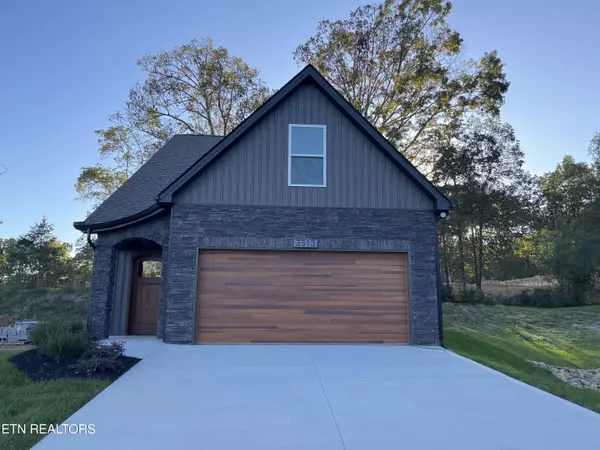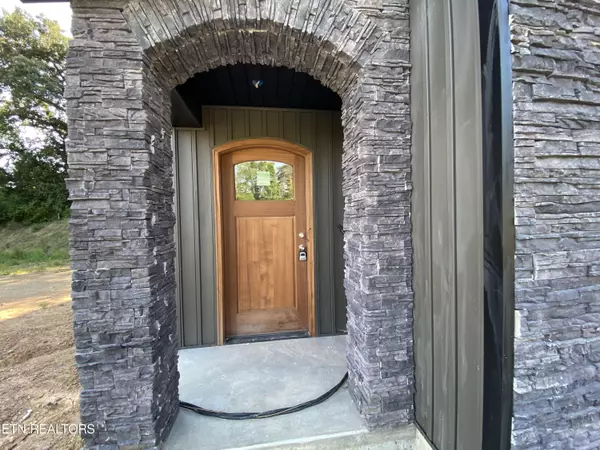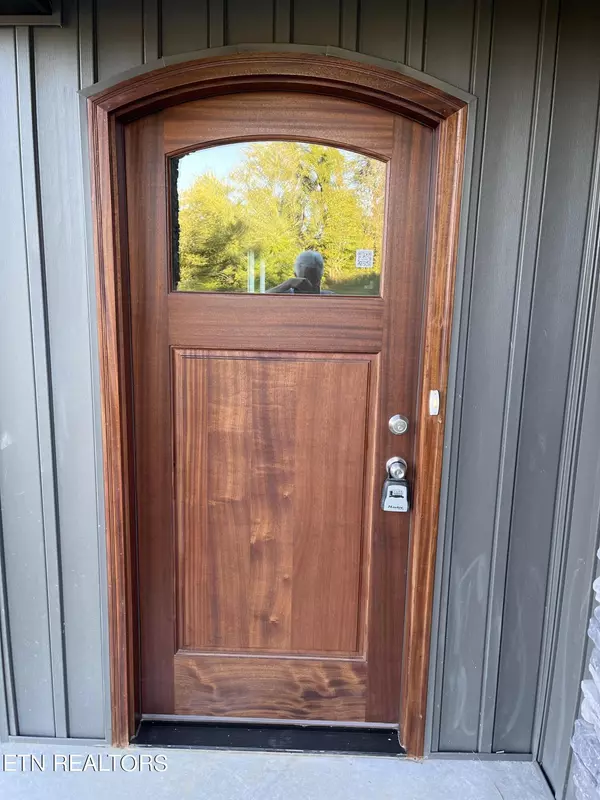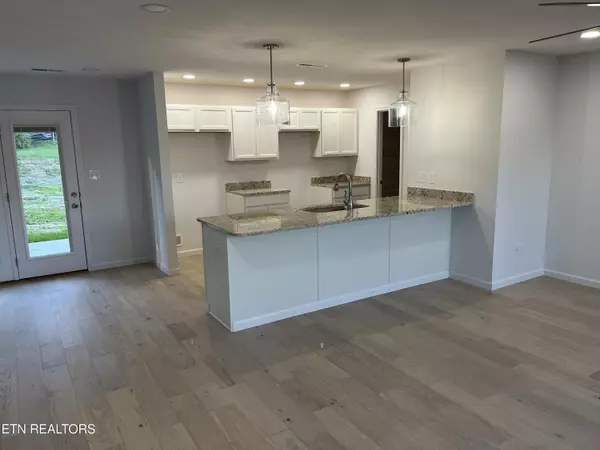3513 Sparks Scenic WAY Knoxville, TN 37931
3 Beds
4 Baths
2,050 SqFt
UPDATED:
01/20/2025 05:02 PM
Key Details
Property Type Single Family Home
Sub Type Residential
Listing Status Active
Purchase Type For Sale
Square Footage 2,050 sqft
Price per Sqft $225
Subdivision Sparks Meadow
MLS Listing ID 1264423
Style Traditional
Bedrooms 3
Full Baths 3
Half Baths 1
HOA Fees $550/ann
Originating Board East Tennessee REALTORS® MLS
Year Built 2024
Lot Size 3,920 Sqft
Acres 0.09
Property Description
Location
State TN
County Knox County - 1
Area 0.09
Rooms
Other Rooms LaundryUtility, Great Room, Mstr Bedroom Main Level, Split Bedroom
Basement Slab
Dining Room Breakfast Bar
Interior
Interior Features Pantry, Walk-In Closet(s), Breakfast Bar, Eat-in Kitchen
Heating Central, Natural Gas, Electric
Cooling Central Cooling, Ceiling Fan(s)
Flooring Carpet, Hardwood, Tile
Fireplaces Type None
Appliance Disposal, Smoke Detector
Heat Source Central, Natural Gas, Electric
Laundry true
Exterior
Exterior Feature Windows - Vinyl, Windows - Insulated, Patio, Porch - Covered, Prof Landscaped
Parking Features Garage Door Opener, Attached, Main Level
Garage Spaces 2.0
Garage Description Attached, Garage Door Opener, Main Level, Attached
Porch true
Total Parking Spaces 2
Garage Yes
Building
Lot Description Level, Rolling Slope
Faces Use gps address 6917 Ball Rd for Sparks Meadow Subdivision. Contact us if you need additional directions.
Sewer Public Sewer
Water Public
Architectural Style Traditional
Structure Type Stone,Vinyl Siding,Frame
Schools
Middle Schools Karns
High Schools Karns
Others
Restrictions Yes
Tax ID 091GB022
Energy Description Electric, Gas(Natural)

