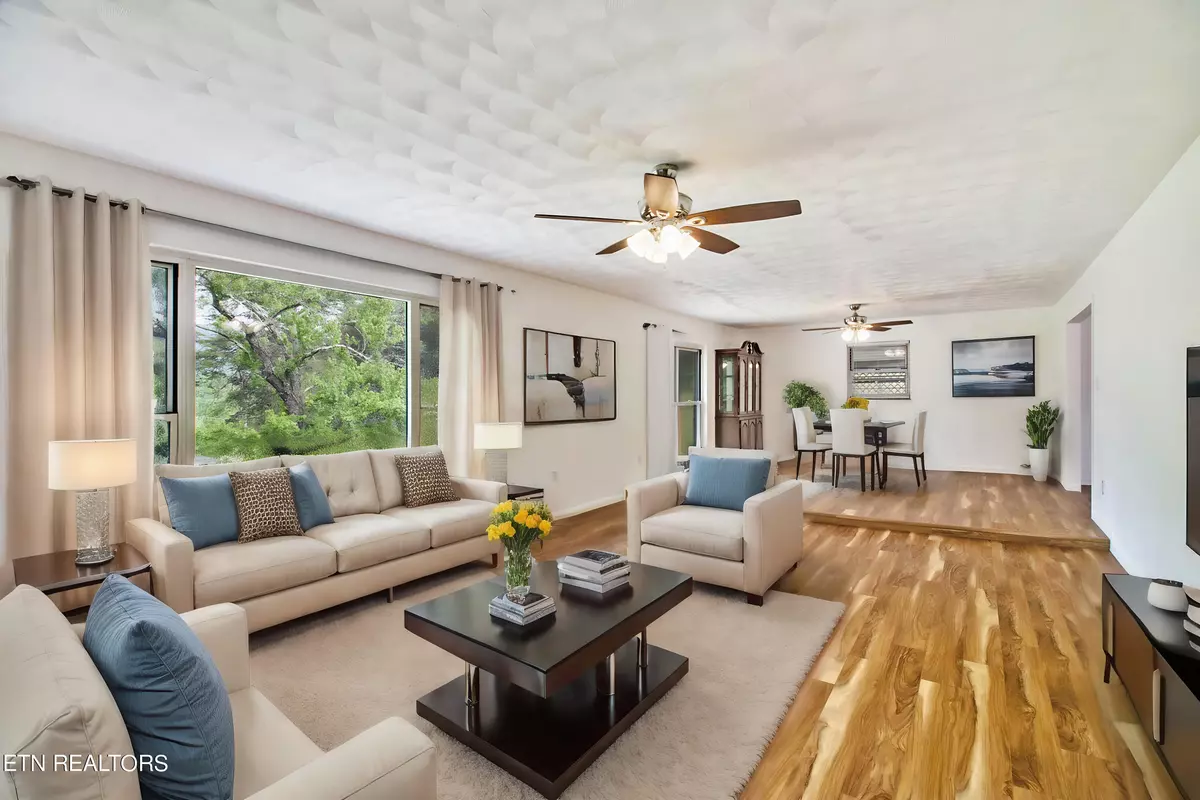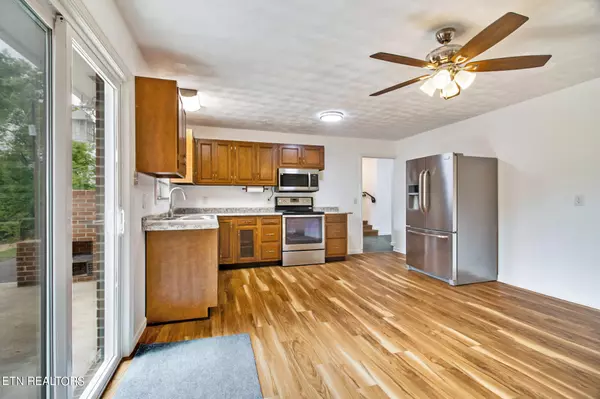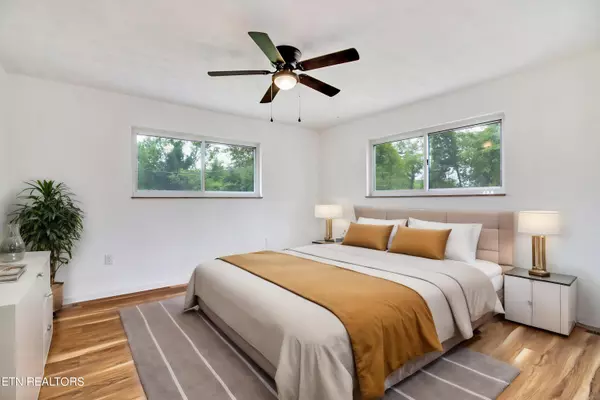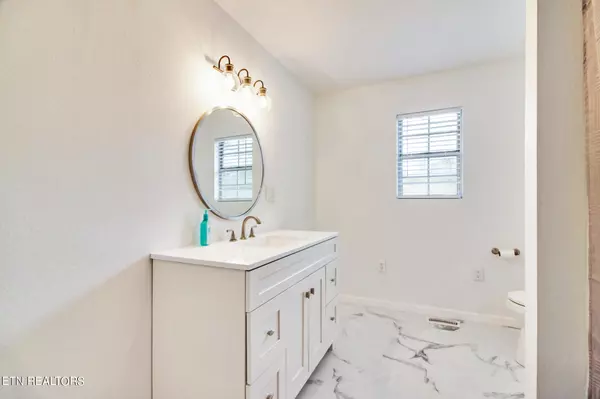1141 Spring City Hwy Rockwood, TN 37854
4 Beds
3 Baths
3,221 SqFt
UPDATED:
01/19/2025 03:10 AM
Key Details
Property Type Single Family Home
Sub Type Residential
Listing Status Pending
Purchase Type For Sale
Square Footage 3,221 sqft
Price per Sqft $124
Subdivision Parkview S/D Unit 5
MLS Listing ID 1261573
Style Traditional
Bedrooms 4
Full Baths 2
Half Baths 1
Originating Board East Tennessee REALTORS® MLS
Year Built 1972
Lot Size 3.750 Acres
Acres 3.75
Property Description
This home has a new roof, gutters, HVAC and electrical upgrades, including new lighting and ceiling fans. This stunning home on a circle drive sits perfectly secluded from the road on this 3.75-acre lot.
Enjoy the back patio with a built-in fireplace/grill, perfect for entertaining and relaxing.
One-car, drive thru garage, with new automatic doors on both ends and new sod around the home, Virtually staged photos.
Conveniently located just outside the city limits, close to restaurants, shopping, and several popular destinations:
5 minutes to the new Rockwood Marina & RV Resort
10 minutes to I-40
20 minutes to the Windrock ATV Recreation Park
30 minutes to Watts Bar Dam and Y-12 at Oak Ridge
10 minutes to the all-new Flatrock Motorsports venue.
Location
State TN
County Roane County - 31
Area 3.75
Rooms
Family Room Yes
Other Rooms LaundryUtility, DenStudy, Bedroom Main Level, Extra Storage, Office, Breakfast Room, Family Room, Mstr Bedroom Main Level
Basement Crawl Space
Dining Room Eat-in Kitchen, Formal Dining Area, Breakfast Room
Interior
Interior Features Eat-in Kitchen
Heating Central, Forced Air, Natural Gas, Electric
Cooling Central Cooling, Ceiling Fan(s)
Flooring Laminate, Vinyl, Slate
Fireplaces Type Other
Appliance Microwave, Range, Refrigerator
Heat Source Central, Forced Air, Natural Gas, Electric
Laundry true
Exterior
Exterior Feature Windows - Insulated
Parking Features Garage Door Opener, Side/Rear Entry, Main Level, Off-Street Parking
Garage Spaces 1.0
Garage Description SideRear Entry, Garage Door Opener, Main Level, Off-Street Parking
View Country Setting
Total Parking Spaces 1
Garage Yes
Building
Lot Description Irregular Lot
Faces From intersection of Hwy 27 and Hwy 70 in Rockwood, travel south on Hwy 27, .2 miles to home on left SOP.
Sewer Septic Tank
Water Public
Architectural Style Traditional
Structure Type Brick
Others
Restrictions Yes
Tax ID 064O A 001.00
Energy Description Electric, Gas(Natural)
Acceptable Financing FHA, Cash, Conventional
Listing Terms FHA, Cash, Conventional





