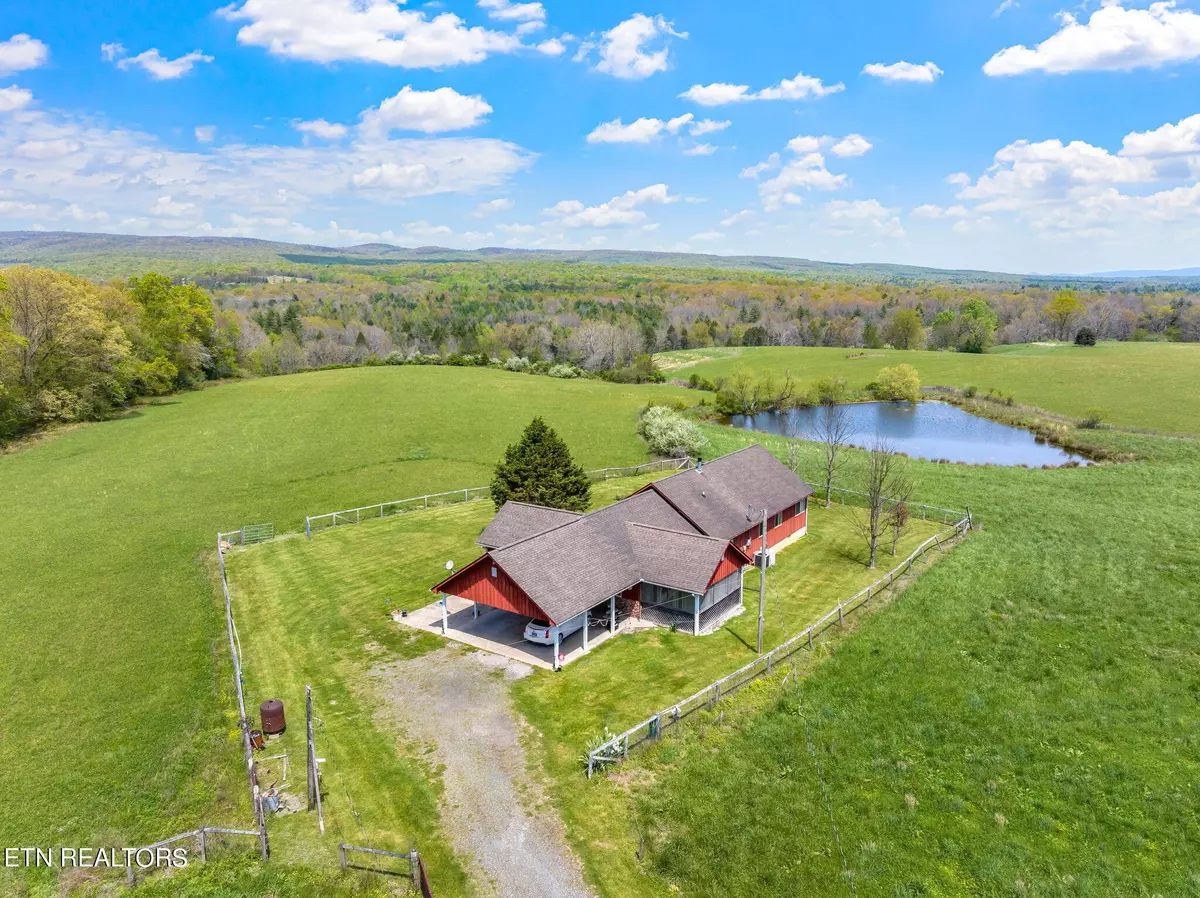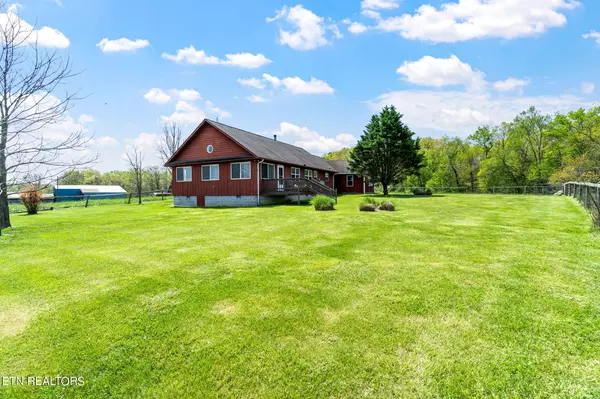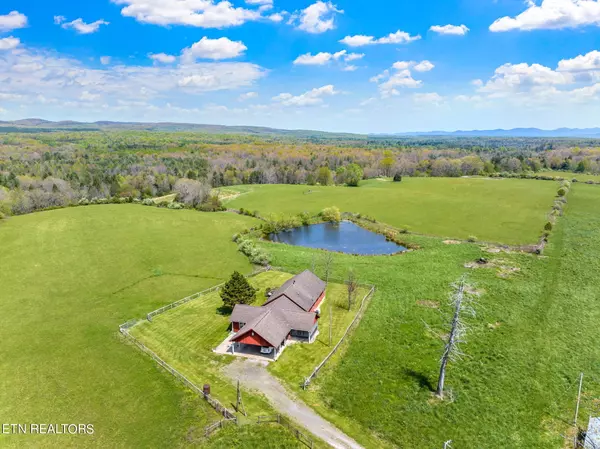126 Chambers Rd Rockwood, TN 37854
2 Beds
2 Baths
2,000 SqFt
UPDATED:
01/14/2025 05:08 PM
Key Details
Property Type Single Family Home
Sub Type Residential
Listing Status Active
Purchase Type For Sale
Square Footage 2,000 sqft
Price per Sqft $950
MLS Listing ID 1260701
Style Contemporary,Traditional
Bedrooms 2
Full Baths 1
Half Baths 1
Originating Board East Tennessee REALTORS® MLS
Year Built 2003
Lot Size 224.000 Acres
Acres 224.0
Property Description
Location
State TN
County Morgan County - 35
Area 224.0
Rooms
Other Rooms LaundryUtility, DenStudy, Sunroom, Workshop, Bedroom Main Level, Extra Storage, Breakfast Room, Great Room, Mstr Bedroom Main Level
Basement Crawl Space, Slab, None
Dining Room Eat-in Kitchen
Interior
Interior Features Cathedral Ceiling(s), Eat-in Kitchen
Heating Central, Electric
Cooling Central Cooling, Wall Cooling
Flooring Carpet, Hardwood, Tile
Fireplaces Number 1
Fireplaces Type Wood Burning Stove
Appliance Dishwasher, Range, Refrigerator
Heat Source Central, Electric
Laundry true
Exterior
Exterior Feature Fenced - Yard, Porch - Enclosed, Fence - Chain
Parking Features Carport, Main Level
Garage Description Carport, Main Level
View Mountain View, Country Setting
Garage No
Building
Lot Description Creek, Private, Pond, Wooded, Level
Faces To come to the home, take Airport exit 340 off I-40 and drive East. Take a left on Deer Haven Rd and follow road straight back. Driveway will be on the right and is well marked.
Sewer Septic Tank
Water Public
Architectural Style Contemporary, Traditional
Additional Building Storage, Barn(s), Workshop
Structure Type Wood Siding,Frame
Schools
Middle Schools Oakdale
High Schools Oakdale
Others
Restrictions No
Tax ID 158 005.00
Energy Description Electric
Acceptable Financing FHA, Cash, Conventional
Listing Terms FHA, Cash, Conventional





