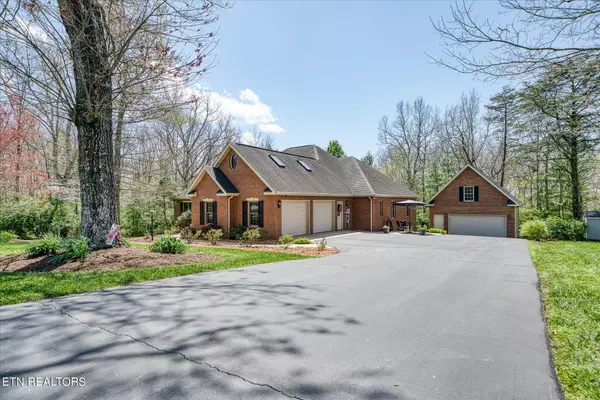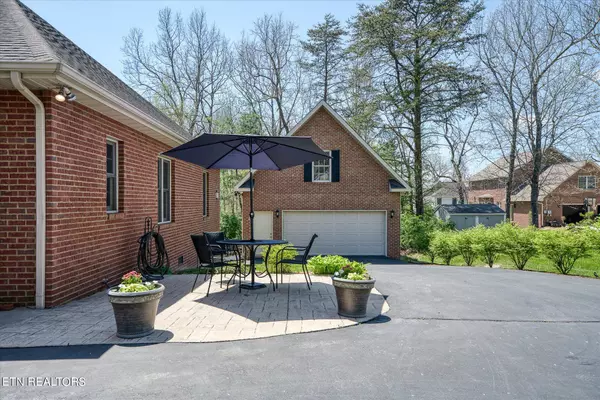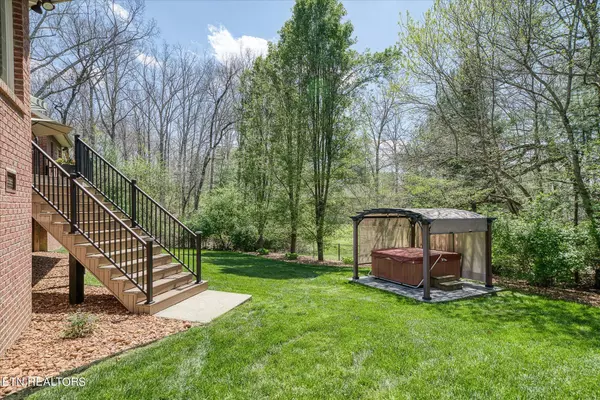172 Sandpiper LOOP Crossville, TN 38555
3 Beds
3 Baths
3,409 SqFt
UPDATED:
01/15/2025 07:45 PM
Key Details
Property Type Single Family Home
Sub Type Residential
Listing Status Active
Purchase Type For Sale
Square Footage 3,409 sqft
Price per Sqft $209
Subdivision Holiday Hills
MLS Listing ID 1259713
Style Traditional
Bedrooms 3
Full Baths 2
Half Baths 1
Originating Board East Tennessee REALTORS® MLS
Year Built 2003
Lot Size 0.610 Acres
Acres 0.61
Lot Dimensions 150.0 X 180.0
Property Description
Location
State TN
County Cumberland County - 34
Area 0.61
Rooms
Family Room Yes
Other Rooms LaundryUtility, Workshop, Bedroom Main Level, Extra Storage, Breakfast Room, Family Room, Mstr Bedroom Main Level
Basement Crawl Space, Outside Entr Only
Dining Room Breakfast Bar, Formal Dining Area, Breakfast Room
Interior
Interior Features Cathedral Ceiling(s), Dry Bar, Island in Kitchen, Pantry, Walk-In Closet(s), Breakfast Bar
Heating Central, Natural Gas
Cooling Central Cooling, Ceiling Fan(s)
Flooring Carpet, Hardwood, Tile
Fireplaces Number 1
Fireplaces Type Gas, Stone, Gas Log
Window Features Drapes
Appliance Dishwasher, Disposal, Gas Stove, Humidifier, Microwave, Refrigerator, Self Cleaning Oven, Smoke Detector
Heat Source Central, Natural Gas
Laundry true
Exterior
Exterior Feature Windows - Insulated, Patio, Porch - Covered, Fence - Chain, Deck
Parking Features Garage Door Opener, Attached, Detached, Side/Rear Entry, Main Level, Off-Street Parking
Garage Spaces 4.0
Garage Description Attached, Detached, SideRear Entry, Garage Door Opener, Main Level, Off-Street Parking, Attached
View Other
Porch true
Total Parking Spaces 4
Garage Yes
Building
Lot Description Private, Corner Lot
Faces Hwy 70 to Holiday Drive to Left onto Sandpiper. Sign in yard.
Sewer Public Sewer
Water Public
Architectural Style Traditional
Structure Type Brick
Schools
Middle Schools Martin
High Schools Cumberland County
Others
Restrictions Yes
Tax ID 112D H 010.00
Energy Description Gas(Natural)





