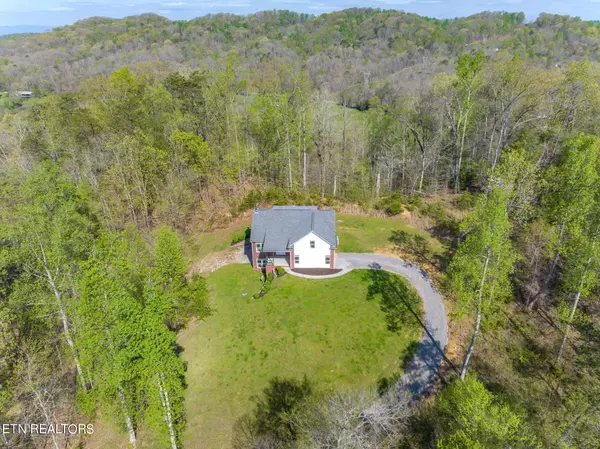GET MORE INFORMATION
$ 550,000
$ 599,900 8.3%
517 Brushy Valley DR Powell, TN 37849
3 Beds
3 Baths
2,268 SqFt
UPDATED:
Key Details
Sold Price $550,000
Property Type Single Family Home
Sub Type Residential
Listing Status Sold
Purchase Type For Sale
Square Footage 2,268 sqft
Price per Sqft $242
MLS Listing ID 1259451
Sold Date 01/16/25
Style Traditional
Bedrooms 3
Full Baths 2
Half Baths 1
Originating Board East Tennessee REALTORS® MLS
Year Built 2015
Lot Size 10.060 Acres
Acres 10.06
Lot Dimensions 10.06 acres
Property Description
Location
State TN
County Knox County - 1
Area 10.06
Rooms
Other Rooms Basement Rec Room, LaundryUtility, Extra Storage, Mstr Bedroom Main Level
Basement Plumbed, Unfinished, Walkout
Interior
Interior Features Cathedral Ceiling(s), Walk-In Closet(s)
Heating Central, Heat Pump, Electric
Cooling Central Cooling
Flooring Carpet, Hardwood, Tile
Fireplaces Number 1
Fireplaces Type Wood Burning
Appliance Dishwasher, Dryer, Microwave, Range, Refrigerator, Washer
Heat Source Central, Heat Pump, Electric
Laundry true
Exterior
Exterior Feature Porch - Covered
Parking Features Side/Rear Entry, Main Level
Garage Spaces 2.0
Garage Description SideRear Entry, Main Level
View Country Setting, Wooded
Total Parking Spaces 2
Garage Yes
Building
Lot Description Private, Wooded
Faces I-75 N to Emory Rd exit 112. L/Emory, R/Heiskell Rd go 1.2 miles to R/E Brushy Valley property on left. 4 Wheel drive needed to go up driveway.
Sewer Septic Tank
Water Public
Architectural Style Traditional
Structure Type Vinyl Siding,Brick,Frame
Schools
Middle Schools Powell
High Schools Powell
Others
Restrictions No
Tax ID 036 09309
Energy Description Electric





