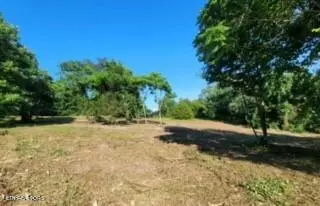1240 Holston River Dr DR Rutledge, TN 37861
3 Beds
4 Baths
3,930 SqFt
UPDATED:
08/23/2024 05:59 AM
Key Details
Property Type Single Family Home
Sub Type Residential
Listing Status Pending
Purchase Type For Sale
Square Footage 3,930 sqft
Price per Sqft $252
Subdivision River Pointe
MLS Listing ID 1258234
Style Other
Bedrooms 3
Full Baths 3
Half Baths 1
Originating Board East Tennessee REALTORS® MLS
Year Built 2024
Lot Size 3.320 Acres
Acres 3.32
Property Description
The spacious open-concept living area is perfect for entertaining, with a cozy fireplace and plenty of room for gatherings with family and friends. The gourmet kitchen features top-of-the-line appliances, custom cabinetry, and a large island where you can prepare delicious meals while enjoying views of the surrounding countryside. Don't forget the spacious garage for the auto enthusiast or extra storage!
Retreat to the luxurious 2nd level master suite, complete with a spa-like ensuite bathroom and private balcony overlooking the tranquil landscape. Two additional bedrooms offer comfort and privacy for guests, while a versatile bonus room provides the perfect spot for a home office, gym, or cozy reading nook.
Outside, the sprawling grounds offer endless opportunities for relaxation and recreation. Sip your morning coffee on the covered porch as you watch the sunrise over the fields, or gather around the back porch on cool evenings for s'mores and stargazing. With plenty of space for gardening, outdoor dining, and entertaining, this property truly offers a lifestyle of peace and serenity.
Located just minutes from downtown Rutledge, this barndominium is the perfect place to escape the hustle and bustle of city life and reconnect with nature. Don't miss your chance to own your own piece of pastoral paradise - schedule a showing today!
Location
State TN
County Grainger County - 45
Area 3.32
Rooms
Other Rooms LaundryUtility, DenStudy
Basement Other
Dining Room Eat-in Kitchen, Formal Dining Area
Interior
Interior Features Pantry, Walk-In Closet(s), Eat-in Kitchen
Heating Central, Heat Pump, Natural Gas, Electric
Cooling Central Cooling, Ceiling Fan(s)
Flooring Hardwood, Vinyl, Tile
Fireplaces Number 1
Fireplaces Type Gas
Appliance Dishwasher, Microwave, Range, Refrigerator, Self Cleaning Oven, Smoke Detector
Heat Source Central, Heat Pump, Natural Gas, Electric
Laundry true
Exterior
Exterior Feature Windows - Vinyl, Deck, Balcony
Parking Features Detached, Main Level, Off-Street Parking
Garage Spaces 3.0
Garage Description Detached, Main Level, Off-Street Parking
View Country Setting
Total Parking Spaces 3
Garage Yes
Building
Lot Description Level, Rolling Slope
Faces From downtown Rutledge 11W, turn onto TN-92 S. Travel 2.9mi then turn right onto Jackson Rd. Maintain for 2.9mi then turn left onto Owl Hole Gap Rd for 0.4mi. Turn right onto Indian Ridge Rd. Stay for 3.1mi then turn left onto Holston River Dr. Property will be on the right.
Sewer Septic Tank
Water Well
Architectural Style Other
Structure Type Vinyl Siding,Brick,Frame
Others
Restrictions Yes
Tax ID 087 032.02
Energy Description Electric, Gas(Natural)
Acceptable Financing Cash, Conventional
Listing Terms Cash, Conventional





