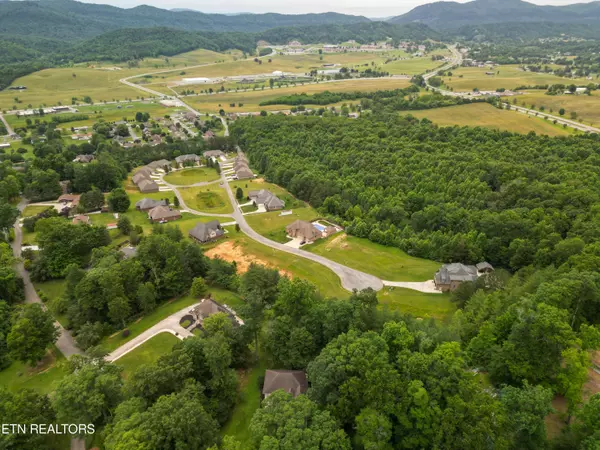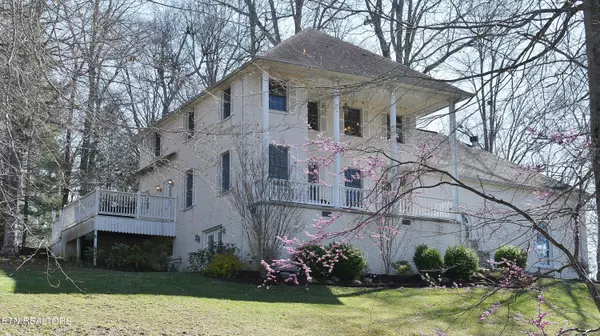395 Yorkshire DR Harrogate, TN 37752
3 Beds
3 Baths
3,519 SqFt
UPDATED:
11/20/2024 03:46 AM
Key Details
Property Type Single Family Home
Sub Type Residential
Listing Status Active
Purchase Type For Sale
Square Footage 3,519 sqft
Price per Sqft $156
Subdivision Lincoln Memorial Estates 3
MLS Listing ID 1257638
Style Victorian,Traditional
Bedrooms 3
Full Baths 2
Half Baths 1
Originating Board East Tennessee REALTORS® MLS
Year Built 1991
Lot Size 1.090 Acres
Acres 1.09
Property Description
Location
State TN
County Claiborne County - 44
Area 1.09
Rooms
Family Room Yes
Other Rooms Basement Rec Room, LaundryUtility, DenStudy, 2nd Rec Room, Extra Storage, Office, Breakfast Room, Great Room, Family Room
Basement Finished, Walkout
Dining Room Eat-in Kitchen, Breakfast Room
Interior
Interior Features Island in Kitchen, Pantry, Walk-In Closet(s), Wet Bar, Eat-in Kitchen
Heating Heat Pump, Natural Gas, Electric
Cooling Central Cooling
Flooring Carpet, Hardwood, Tile
Fireplaces Number 2
Fireplaces Type Gas Log
Window Features Drapes
Appliance Central Vacuum, Dishwasher, Disposal, Gas Stove, Microwave, Range, Refrigerator, Security Alarm, Self Cleaning Oven, Smoke Detector
Heat Source Heat Pump, Natural Gas, Electric
Laundry true
Exterior
Exterior Feature Patio, Porch - Covered, Deck
Parking Features Garage Door Opener, Attached, Side/Rear Entry, Main Level, Off-Street Parking
Garage Spaces 2.0
Garage Description Attached, SideRear Entry, Garage Door Opener, Main Level, Off-Street Parking, Attached
View Mountain View
Porch true
Total Parking Spaces 2
Garage Yes
Building
Lot Description Cul-De-Sac, Private, Wooded, Corner Lot, Irregular Lot
Faces Coming off of I-75 N / US-25W N / TN-9 W toward TN-6 Take Exit 134, head right on the ramp for US-25W North / TN-63 East toward Caryville / Jacksboro / La Follette Keep right, heading toward Cove Lake State Park / Cumberland Gap Park / Jacksboro / La Follette Stay straight through LaFollette to US HWY 63 Continue up HWY 63 until you Turn right onto Londonderry Rd Turn right onto Presidential Blvd Turn left onto Yorkshire Dr Go to the end of the Road.
Sewer Septic Tank
Water Public
Architectural Style Victorian, Traditional
Structure Type Brick
Schools
Middle Schools H Y Livesay
High Schools Cumberland Gap
Others
Restrictions Yes
Tax ID 029J F 001.00
Energy Description Electric, Gas(Natural)





