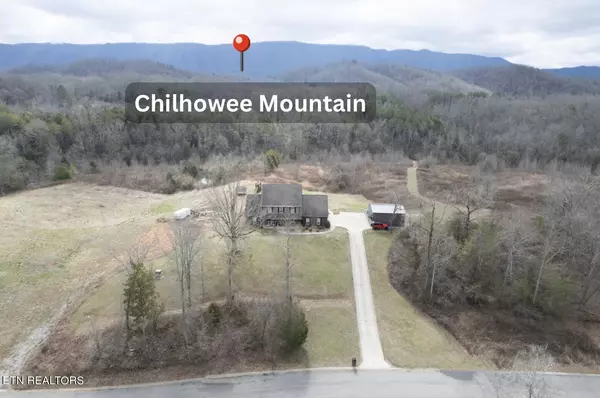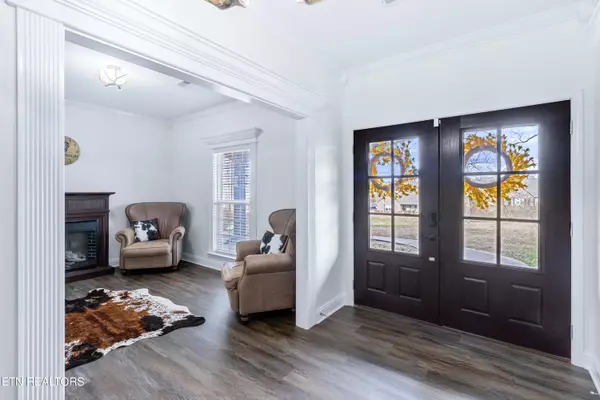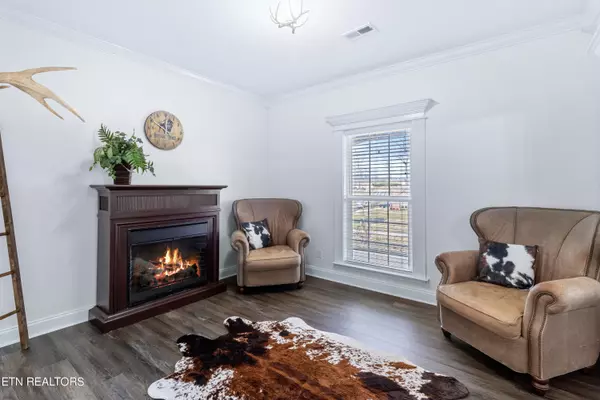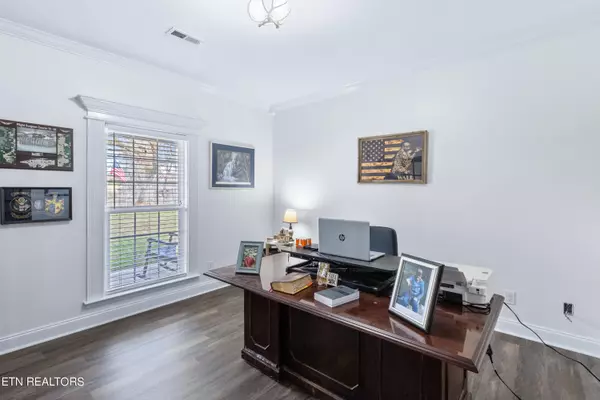1810 Griffitts Mill CIR Maryville, TN 37803
6 Beds
5 Baths
4,305 SqFt
UPDATED:
01/07/2025 03:15 PM
Key Details
Property Type Single Family Home
Sub Type Residential
Listing Status Active
Purchase Type For Sale
Square Footage 4,305 sqft
Price per Sqft $177
Subdivision Griffitts Mill At Mint
MLS Listing ID 1253397
Style Craftsman,Traditional
Bedrooms 6
Full Baths 3
Half Baths 2
HOA Fees $233/ann
Originating Board East Tennessee REALTORS® MLS
Year Built 2014
Lot Size 1.150 Acres
Acres 1.15
Property Description
**Motivated Seller**
Upon entering the home through the double front doors, you are welcomed by two rooms flanking the entry. One of the rooms is currently being utilized as an office, while the other serves as a whiskey room. However, these rooms are flexible spaces that can serve a variety of purposes, such as a relaxing sitting or reading room. You will find the family room ahead, with a beautiful whitewashed fireplace and large windows that provide a lovely view of the serene backyard. Turning to the Kitchen, you will find plenty of storage and cabinet space with beautiful black granite countertops. As you make your way around the dining to the back patio, you will be in awe of the picturesque view of Chilhowee Mountain, making it a perfect backdrop for relaxing family moments. Whether winding down in the hot tub, watching the kids play in the pool, or enjoying a cool breeze on the covered back patio, the backyard is yours to indulge in. The main level of the house highlights an oversized primary bedroom and bathroom. There is also plenty of closet space, a powder room under the stairs, an oversized laundry room with plenty of hanging space, a folding table, a laundry tub, and so much more. Upstairs are five additional bedrooms and two full bathrooms, perfect for a large family or the beloved entertainer. If you don't need that many bedrooms, you can repurpose some of the rooms into a playroom for kids, a theater room, office spaces, or whatever suits your needs. New updates feature fresh paint, new flooring, epoxy garage floor coating, and RV/carports. Other features to note: the home includes a Generac Generator, a three-car garage, a tankless gas-fueled water heater, underground electric lines, a stamped concrete back patio, covered front and back porches, an above-ground pool, hot tub, and much more! Please note that the buyer is responsible for verifying all information. While the layout designs provided may be similar, they are not exact.
Location
State TN
County Blount County - 28
Area 1.15
Rooms
Family Room Yes
Other Rooms LaundryUtility, DenStudy, Bedroom Main Level, Office, Family Room, Mstr Bedroom Main Level, Split Bedroom
Basement Slab
Dining Room Eat-in Kitchen
Interior
Interior Features Island in Kitchen, Pantry, Walk-In Closet(s), Eat-in Kitchen
Heating Central, Propane, Electric
Cooling Central Cooling, Ceiling Fan(s)
Flooring Carpet, Tile
Fireplaces Number 2
Fireplaces Type Other, Gas, Stone, Gas Log
Appliance Backup Generator, Dishwasher, Disposal, Microwave, Refrigerator, Self Cleaning Oven, Smoke Detector, Tankless Wtr Htr, Other
Heat Source Central, Propane, Electric
Laundry true
Exterior
Exterior Feature Window - Energy Star, Patio, Pool - Swim(Abv Grd), Porch - Covered, Doors - Energy Star
Parking Features Garage Door Opener, Designated Parking, Attached, RV Parking, Side/Rear Entry, Off-Street Parking
Garage Spaces 3.0
Carport Spaces 3
Garage Description Attached, RV Parking, SideRear Entry, Garage Door Opener, Off-Street Parking, Designated Parking, Attached
Community Features Sidewalks
View Mountain View
Porch true
Total Parking Spaces 3
Garage Yes
Building
Lot Description Private
Faces Turn onto Sandy Springs Rd. In 4.5mi take a slight left turn onto Mint Rd. in 3.2 mi, take a slight left turn onto Chota Rd. in 0.2mi, turn left onto Griffitts Rd. In 0.3 keep right and the home will be on the right. Sign on the property. Showings by appointment only.
Sewer Public Sewer, Other
Water Public
Architectural Style Craftsman, Traditional
Structure Type Stone,Vinyl Siding,Brick,Shingle Shake,Frame
Schools
Middle Schools Carpenters
High Schools William Blount
Others
Restrictions Yes
Tax ID 112F A 057.00
Energy Description Electric, Propane





