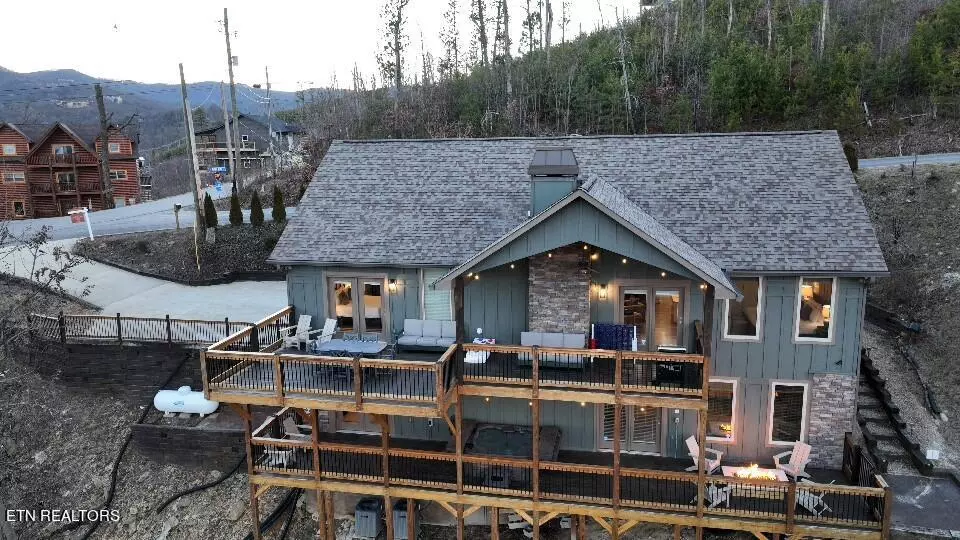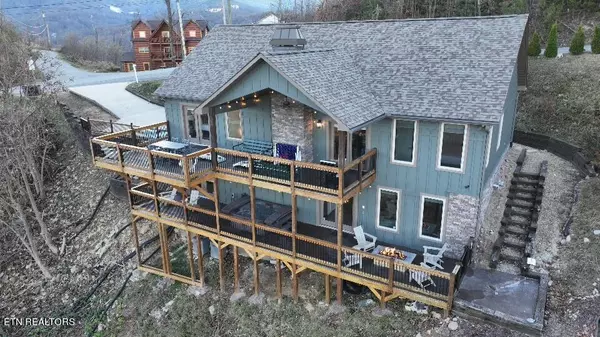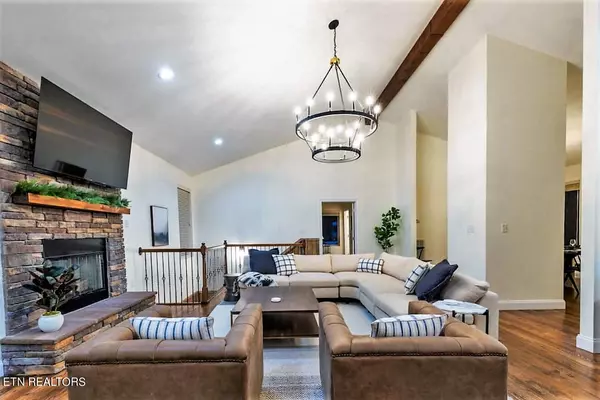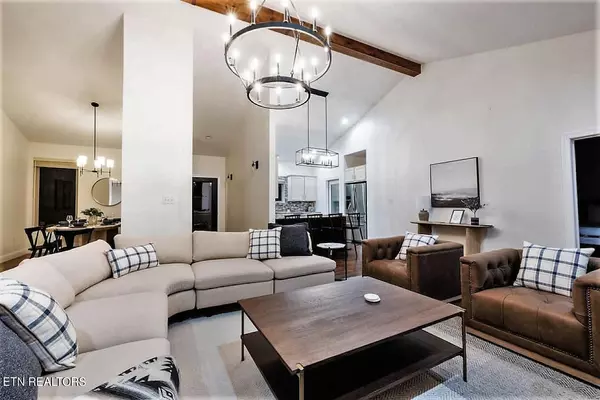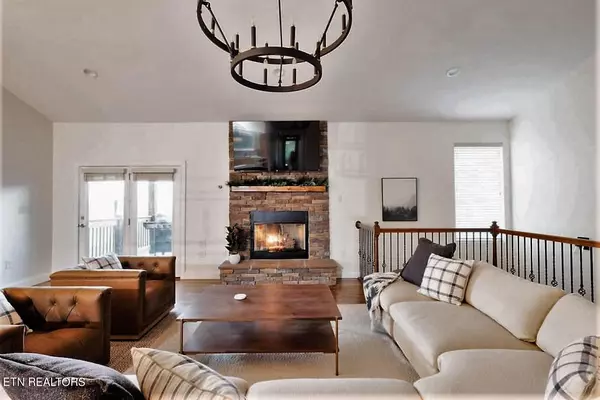760 Wiley Oakley DR Gatlinburg, TN 37738
2 Beds
3 Baths
3,000 SqFt
UPDATED:
09/20/2024 03:12 PM
Key Details
Property Type Single Family Home
Sub Type Residential
Listing Status Active
Purchase Type For Sale
Square Footage 3,000 sqft
Price per Sqft $448
Subdivision Chalet Village North
MLS Listing ID 1250522
Style Chalet
Bedrooms 2
Full Baths 3
HOA Fees $42/mo
Originating Board East Tennessee REALTORS® MLS
Year Built 2018
Lot Size 0.420 Acres
Acres 0.42
Property Description
Location
State TN
County Sevier County - 27
Area 0.42
Rooms
Family Room Yes
Other Rooms DenStudy, Bedroom Main Level, Family Room, Mstr Bedroom Main Level
Basement Finished
Dining Room Formal Dining Area
Interior
Heating Central, Electric
Cooling Central Cooling
Flooring Laminate
Fireplaces Number 2
Fireplaces Type Gas Log
Appliance Dishwasher, Dryer, Gas Grill, Microwave, Range, Refrigerator, Washer
Heat Source Central, Electric
Exterior
Exterior Feature Patio, Porch - Covered, Deck
Parking Features Main Level, Off-Street Parking
Garage Description Main Level, Off-Street Parking
Pool true
Amenities Available Clubhouse, Pool, Tennis Court(s)
View Mountain View
Porch true
Garage No
Building
Lot Description Irregular Lot
Faces From U.S. Hwy. 441 (the ''Spur''), heading from Pigeon Forge into Gatlinburg, turn at Wiley Oakley Drive, right after passing the Gatlinburg Welcome Center. Follow Wiley Oakley Drive for approx. 2.5 mi., to a 3-way stop sign (at Cliff Branch Road), & continue straight on Wiley Oakley Drive, home is on the right
Sewer Septic Tank
Water Public
Architectural Style Chalet
Structure Type Frame
Others
Restrictions Yes
Tax ID 126B A 031.00
Energy Description Electric
Acceptable Financing Cash, Conventional
Listing Terms Cash, Conventional

