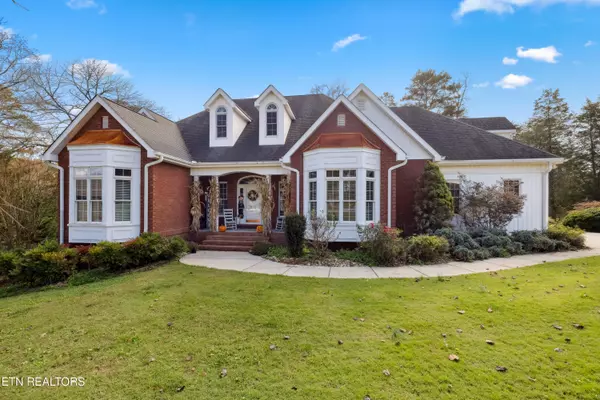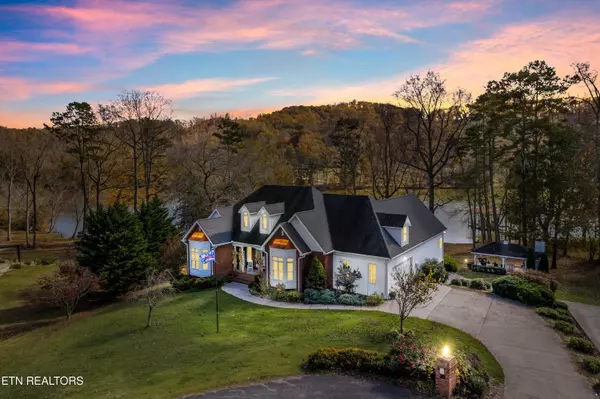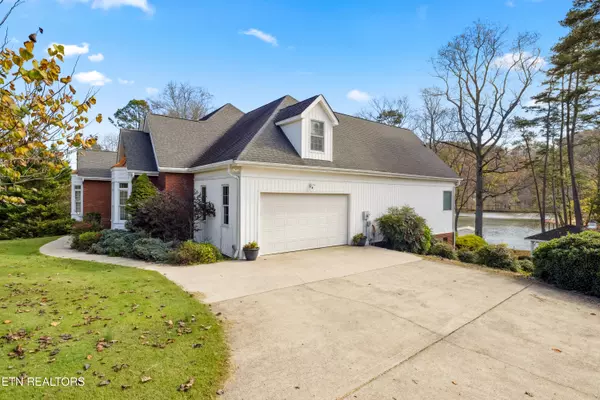220 Montgomery View DR Harriman, TN 37748
3 Beds
4 Baths
4,742 SqFt
UPDATED:
12/27/2024 05:16 PM
Key Details
Property Type Single Family Home
Sub Type Residential
Listing Status Active
Purchase Type For Sale
Square Footage 4,742 sqft
Price per Sqft $215
Subdivision Meadow Gate Farm
MLS Listing ID 1249446
Style Traditional
Bedrooms 3
Full Baths 4
Originating Board East Tennessee REALTORS® MLS
Year Built 2002
Lot Size 1.100 Acres
Acres 1.1
Lot Dimensions 239.29X172.73IRR
Property Description
Location
State TN
County Roane County - 31
Area 1.1
Rooms
Family Room Yes
Other Rooms Basement Rec Room, LaundryUtility, DenStudy, Addl Living Quarter, Extra Storage, Office, Breakfast Room, Family Room, Mstr Bedroom Main Level, Split Bedroom
Basement Finished, Walkout
Dining Room Eat-in Kitchen, Formal Dining Area
Interior
Interior Features Cathedral Ceiling(s), Island in Kitchen, Pantry, Walk-In Closet(s), Eat-in Kitchen
Heating Ceiling, Natural Gas
Cooling Central Cooling, Ceiling Fan(s)
Flooring Carpet, Hardwood, Vinyl, Tile
Fireplaces Number 2
Fireplaces Type Wood Burning, Gas Log
Appliance Central Vacuum, Dishwasher, Disposal, Dryer, Gas Stove, Microwave, Range, Refrigerator, Security Alarm, Self Cleaning Oven, Smoke Detector, Tankless Wtr Htr, Washer
Heat Source Ceiling, Natural Gas
Laundry true
Exterior
Exterior Feature Windows - Vinyl, Windows - Insulated, Porch - Covered, Prof Landscaped, Deck, Balcony, Boat - Ramp, Dock
Parking Features RV Parking, Side/Rear Entry
Garage Spaces 3.0
Garage Description RV Parking, SideRear Entry
View Lake
Total Parking Spaces 3
Garage Yes
Building
Lot Description Cul-De-Sac, Waterfront Access, Lakefront
Faces I-40 west to exit 350. R onto Hwy 27. R onto Fiske Rd. L onto Webster Pike. R onto Suddath. L onto Old Suddath. R onto Montgomery View. Home is at end of cul-de-sac. SOP
Sewer Septic Tank
Water Public
Architectural Style Traditional
Additional Building Gazebo
Structure Type Vinyl Siding,Brick,Frame
Others
Restrictions No
Tax ID 019I C 01000 000
Energy Description Gas(Natural)
Acceptable Financing Cash, Conventional
Listing Terms Cash, Conventional





