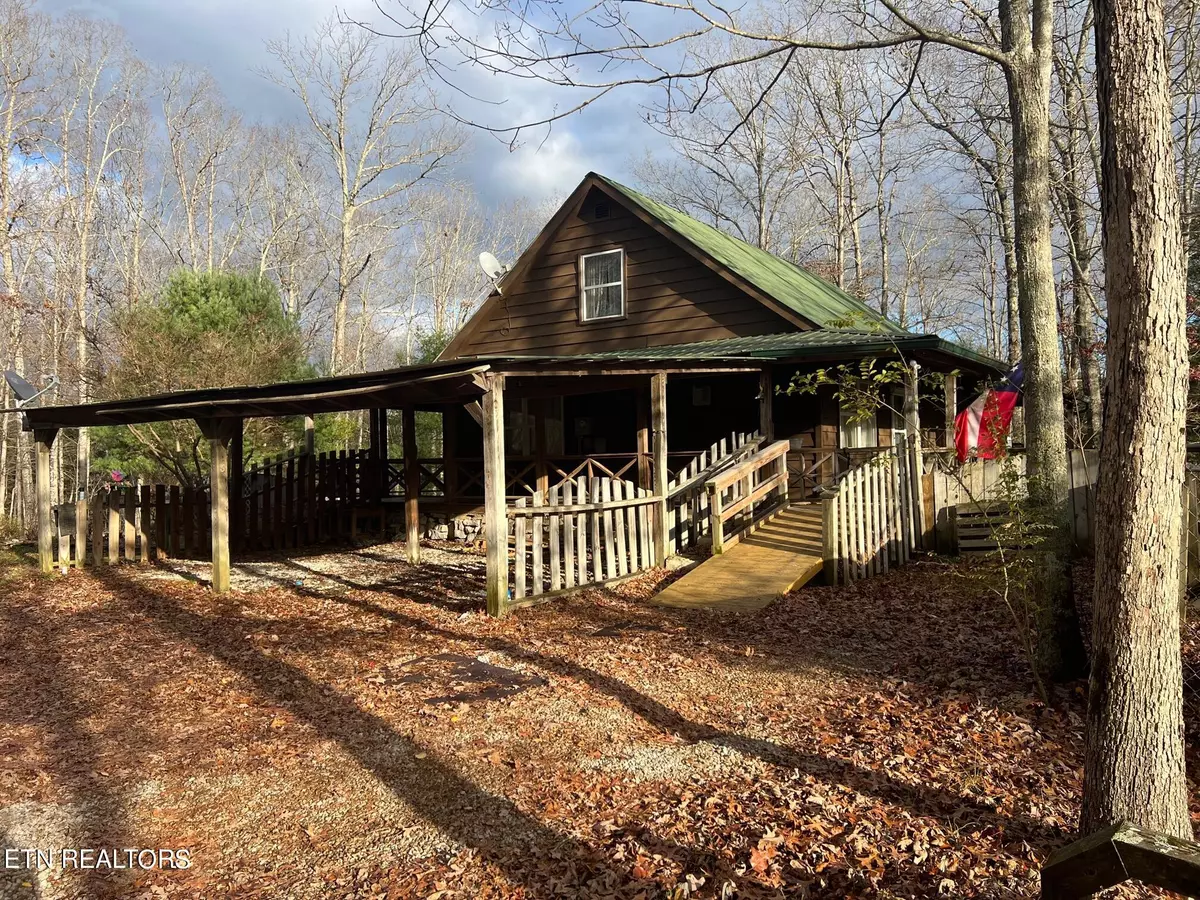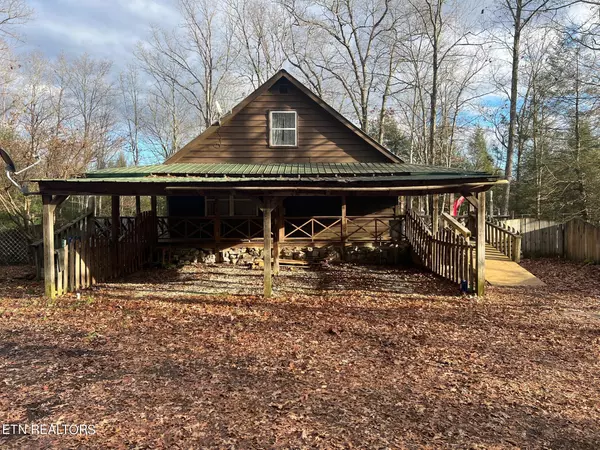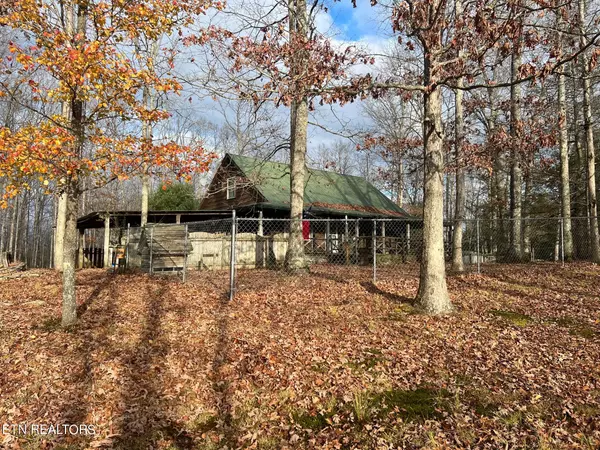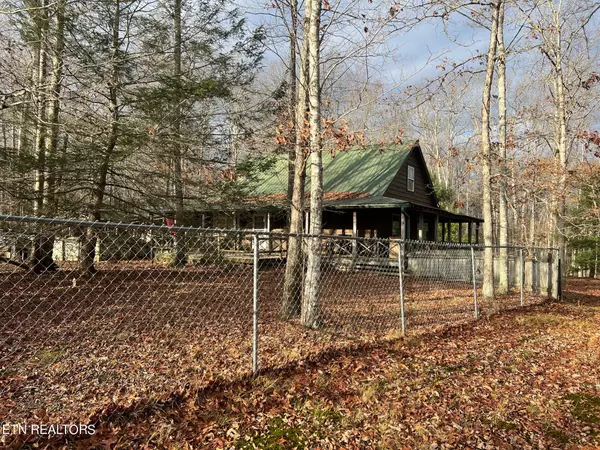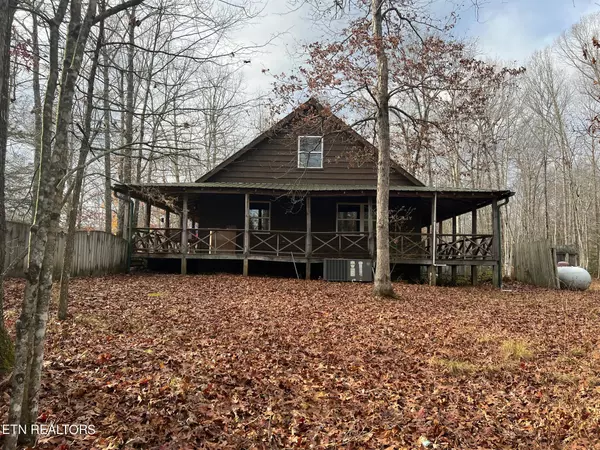265 Maggie Valley Dr DR Jamestown, TN 38556
1 Bed
2 Baths
1,624 SqFt
UPDATED:
01/20/2025 12:57 AM
Key Details
Property Type Single Family Home
Sub Type Residential
Listing Status Pending
Purchase Type For Sale
Square Footage 1,624 sqft
Price per Sqft $190
MLS Listing ID 1247846
Style Cabin
Bedrooms 1
Full Baths 1
Half Baths 1
Originating Board East Tennessee REALTORS® MLS
Year Built 1998
Lot Size 20.900 Acres
Acres 20.9
Property Description
Surrounded by 20.9 ac of beautiful wooded property with bluff views overlooking the creek running along the entire northeastern property line, a nice 1.5 story wood siding home sits waiting for your favorite updates and personal touches. House needs minor improvements and repairs to make it a home again. HVAC is not working and occupants were using window A/C units and alternate heat source. House is being sold (as is) and has lots of amenities. Abundant wildlife roams the property and you can enjoy nature and the outdoors on the wrap-around porch and open deck. Master bedroom is on the main level and two other rooms are upstairs. There is a 2 car carport and a fenced in area for the pets. Propane tank was recently filled and is owned and stays with the property. A storage building with 2 sheds sits adjacent to the home. A woodworking shop with 2 sheds sits in a small clearing in the woods with a separate driveway and has electric for all your tools or needs. The property is approximately 10 minutes from Big South Fork National Park and Recreational Area, which has access to hundreds of miles of hiking and horse riding trails. Although, with 20.9 acres of woods to explore, you can make your own hiking and horse riding trails. This a hard-to-find property with a home and acreage located at the end of a road.
Location
State TN
County Fentress County - 43
Area 20.9
Rooms
Family Room Yes
Other Rooms LaundryUtility, Workshop, Family Room, Mstr Bedroom Main Level
Basement Crawl Space
Interior
Interior Features Walk-In Closet(s), Eat-in Kitchen
Heating Central, Propane, Other
Cooling Central Cooling, Window Unit(s)
Flooring Laminate, Carpet, Hardwood, Tile
Fireplaces Type None
Appliance Dishwasher, Microwave, Range, Refrigerator
Heat Source Central, Propane, Other
Laundry true
Exterior
Exterior Feature Porch - Covered, Fence - Chain, Deck
Parking Features Carport
Garage Description Carport
View Country Setting, Wooded
Garage No
Building
Lot Description Creek, Wooded, Level, Rolling Slope
Faces Hwy 127 N on bypass to R on Hwy 154 to R on Joe Barnett Rd to R on Sara Beth Rd to L on Maggie Valley, house at end of road on left.
Sewer Septic Tank
Water Public
Architectural Style Cabin
Additional Building Storage, Workshop
Structure Type Block
Schools
High Schools Alvin C. York Institute
Others
Restrictions No
Tax ID 054 029.00
Energy Description Propane
Acceptable Financing Conventional
Listing Terms Conventional

